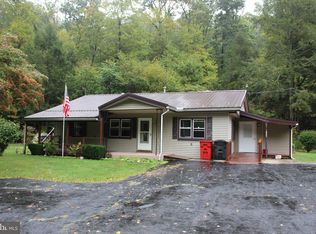Motivated Seller!! Lovely 3 bedroom Rancher nestled on 13.45 acres. Home features beautiful new flooring, galley kitchen with electric range, dining area, new lighting fixtures, large living room with a view, french doors leading to the 3rd bedroom or office. Remodeled bath, Master and 2nd bedroom. Home offers a 200 amp service, new roof, siding, shutters, and covered deck. Exterior of home is essentially maintenance free. You will enjoy the sound of the babbling creek as you entertain on the deck. Land offers privacy, yard, ample parking, and 13 acres of matures trees with deer & wild turkey. Must see! rare find! Property is in 2 tracts of land for an easy sub-division.
This property is off market, which means it's not currently listed for sale or rent on Zillow. This may be different from what's available on other websites or public sources.
