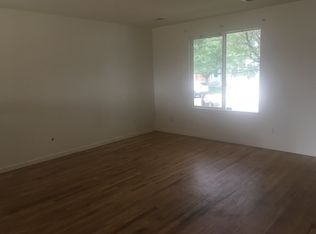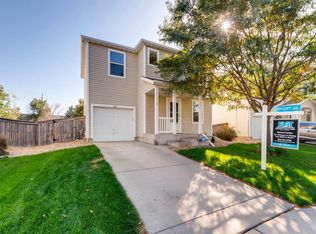Sold for $445,000 on 05/31/23
$445,000
1476 Hummingbird Cir, Brighton, CO 80601
3beds
1,470sqft
Residential-Detached, Residential
Built in 2002
5,532 Square Feet Lot
$427,500 Zestimate®
$303/sqft
$2,477 Estimated rent
Home value
$427,500
$406,000 - $449,000
$2,477/mo
Zestimate® history
Loading...
Owner options
Explore your selling options
What's special
Welcome Home to this light filled, ADORABLE + AFFORDABLE 3 bedroom/ 3 Bath home in Brighton! Great move in ready, starter home with wood tile floors, newer stainless appliances and well maintained (newer roof & new H2O Heater 2019). Seller added a guest bath on the main level, making this a RARE 3 BATH home in the area. Wonderful large back yard with a spacious deck and storage shed. Located in Platte River Ranch with great access to Downtown Denver and DIA. Open floor plan, SPACIOUS BEDROOMS, En-Suite primary bath and large walk in closets. One car attached garage and extra driveway parking. Wonderful parks and amazing trails nearby.
Zillow last checked: 8 hours ago
Listing updated: August 02, 2024 at 12:28am
Listed by:
Aimee Brayman 720-299-6635,
West and Main Homes
Bought with:
Non-IRES Agent
Non-IRES
Source: IRES,MLS#: 986969
Facts & features
Interior
Bedrooms & bathrooms
- Bedrooms: 3
- Bathrooms: 3
- Full bathrooms: 2
- 1/2 bathrooms: 1
Primary bedroom
- Area: 208
- Dimensions: 16 x 13
Bedroom 2
- Area: 150
- Dimensions: 10 x 15
Bedroom 3
- Area: 170
- Dimensions: 10 x 17
Dining room
- Area: 156
- Dimensions: 12 x 13
Kitchen
- Area: 91
- Dimensions: 7 x 13
Living room
- Area: 285
- Dimensions: 19 x 15
Heating
- Forced Air
Cooling
- Central Air, Ceiling Fan(s)
Appliances
- Included: Electric Range/Oven, Dishwasher, Refrigerator, Microwave, Disposal
- Laundry: Washer/Dryer Hookups, Main Level
Features
- Satellite Avail, High Speed Internet, Eat-in Kitchen, Open Floorplan, Walk-In Closet(s), Open Floor Plan, Walk-in Closet
- Flooring: Wood, Wood Floors
- Basement: None
Interior area
- Total structure area: 1,470
- Total interior livable area: 1,470 sqft
- Finished area above ground: 1,470
- Finished area below ground: 0
Property
Parking
- Total spaces: 1
- Parking features: Garage Door Opener
- Attached garage spaces: 1
- Details: Garage Type: Attached
Features
- Levels: Two
- Stories: 2
- Patio & porch: Deck
- Fencing: Fenced,Wood
Lot
- Size: 5,532 sqft
- Features: Sidewalks, Lawn Sprinkler System, Mineral Rights Excluded, Level, Within City Limits
Details
- Additional structures: Storage
- Parcel number: R0122129
- Zoning: RES
- Special conditions: Private Owner
Construction
Type & style
- Home type: SingleFamily
- Property subtype: Residential-Detached, Residential
Materials
- Wood/Frame, Vinyl Siding
- Roof: Composition
Condition
- Not New, Previously Owned
- New construction: No
- Year built: 2002
Utilities & green energy
- Electric: Electric, Xcel Energy
- Gas: Natural Gas, Xcel Energy
- Sewer: City Sewer
- Water: City Water, Town of Brighton
- Utilities for property: Natural Gas Available, Electricity Available, Cable Available
Community & neighborhood
Community
- Community features: Hiking/Biking Trails
Location
- Region: Brighton
- Subdivision: Platte River Ranch
Other
Other facts
- Listing terms: Cash,Conventional,FHA,VA Loan
- Road surface type: Paved, Asphalt
Price history
| Date | Event | Price |
|---|---|---|
| 5/31/2023 | Sold | $445,000+2.3%$303/sqft |
Source: | ||
| 5/6/2023 | Pending sale | $435,000$296/sqft |
Source: | ||
| 5/4/2023 | Listed for sale | $435,000+132%$296/sqft |
Source: | ||
| 9/19/2014 | Sold | $187,500+1.4%$128/sqft |
Source: Public Record | ||
| 8/5/2014 | Listed for sale | $185,000+7.5%$126/sqft |
Source: BROKERS GUILD CHERRY CREEK LTD #1607001 | ||
Public tax history
| Year | Property taxes | Tax assessment |
|---|---|---|
| 2025 | $3,664 +6.2% | $26,130 -14% |
| 2024 | $3,450 +14.5% | $30,370 |
| 2023 | $3,012 +8.3% | $30,370 +33.3% |
Find assessor info on the county website
Neighborhood: 80601
Nearby schools
GreatSchools rating
- 4/10Henderson Elementary SchoolGrades: PK-5Distance: 3 mi
- 4/10RODGER QUIST MIDDLE SCHOOLGrades: 6-8Distance: 3 mi
- 5/10Riverdale Ridge High SchoolGrades: 9-12Distance: 2.9 mi
Schools provided by the listing agent
- Elementary: Henderson
- Middle: Rodger Quist
- High: Prairie View
Source: IRES. This data may not be complete. We recommend contacting the local school district to confirm school assignments for this home.
Get a cash offer in 3 minutes
Find out how much your home could sell for in as little as 3 minutes with a no-obligation cash offer.
Estimated market value
$427,500
Get a cash offer in 3 minutes
Find out how much your home could sell for in as little as 3 minutes with a no-obligation cash offer.
Estimated market value
$427,500

