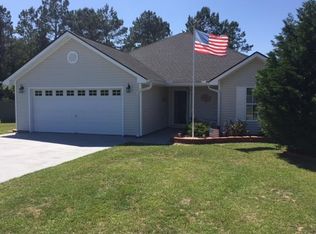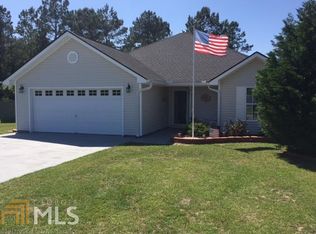Closed
$280,000
1476 Halyard Way SE, Townsend, GA 31331
3beds
1,612sqft
Single Family Residence
Built in 2006
0.55 Acres Lot
$280,500 Zestimate®
$174/sqft
$1,721 Estimated rent
Home value
$280,500
Estimated sales range
Not available
$1,721/mo
Zestimate® history
Loading...
Owner options
Explore your selling options
What's special
Welcome to your new oasis in the charming coastal town of Townsend, Georgia. This beautiful home on a large corner lot boasts a fenced-in yard perfect for privacy and security, as well as a screened-in porch ideal for enjoying those warm summer evenings. Relax on the rocking chair front porch while taking in the peaceful surroundings of this quaint southern town. Inside, you'll find an open floor plan that is perfect for entertaining guests and gatherings. Cozy up by the fireplace on those cool Georgia nights or enjoy a cup of coffee in the morning sun. Need space for all your hobbies? Look no further - this home features not one, but two workshops with water and electricity ready for your projects. No need to worry about where to park your boat or RV - this property includes space for all your recreational vehicles. Don't miss out on this incredible opportunity to live in luxury and comfort in Townsend. Schedule your showing today!
Zillow last checked: 8 hours ago
Listing updated: June 06, 2025 at 09:14am
Listed by:
Misti Wilmes 9125724414,
Engel & Völkers Golden Isles
Bought with:
, 445840
Sharon Black Realty
Source: GAMLS,MLS#: 10463540
Facts & features
Interior
Bedrooms & bathrooms
- Bedrooms: 3
- Bathrooms: 2
- Full bathrooms: 2
- Main level bathrooms: 2
- Main level bedrooms: 3
Dining room
- Features: L Shaped, Separate Room
Kitchen
- Features: Breakfast Bar
Heating
- Central, Heat Pump
Cooling
- Ceiling Fan(s), Central Air
Appliances
- Included: Dishwasher, Electric Water Heater, Microwave, Oven/Range (Combo), Refrigerator
- Laundry: In Hall
Features
- Double Vanity, High Ceilings, Master On Main Level, Split Bedroom Plan, Tile Bath
- Flooring: Tile
- Basement: None
- Number of fireplaces: 1
- Fireplace features: Family Room
Interior area
- Total structure area: 1,612
- Total interior livable area: 1,612 sqft
- Finished area above ground: 1,612
- Finished area below ground: 0
Property
Parking
- Parking features: Attached, Carport, Detached, Garage, Off Street, Storage
- Has attached garage: Yes
- Has carport: Yes
Features
- Levels: One
- Stories: 1
- Fencing: Back Yard,Fenced,Privacy,Wood
Lot
- Size: 0.55 Acres
- Features: Corner Lot
Details
- Additional structures: Outbuilding, Second Garage, Shed(s), Workshop
- Parcel number: 0050C 0108
Construction
Type & style
- Home type: SingleFamily
- Architectural style: Ranch
- Property subtype: Single Family Residence
Materials
- Vinyl Siding
- Foundation: Slab
- Roof: Composition
Condition
- Resale
- New construction: No
- Year built: 2006
Utilities & green energy
- Sewer: Septic Tank
- Water: Public
- Utilities for property: Cable Available, Electricity Available, Phone Available, Water Available
Community & neighborhood
Community
- Community features: None
Location
- Region: Townsend
- Subdivision: Coastal Pines
Other
Other facts
- Listing agreement: Exclusive Right To Sell
- Listing terms: Cash,Conventional,FHA,VA Loan
Price history
| Date | Event | Price |
|---|---|---|
| 6/5/2025 | Sold | $280,000-5.1%$174/sqft |
Source: | ||
| 4/23/2025 | Pending sale | $295,000$183/sqft |
Source: GIAOR #1651863 | ||
| 4/6/2025 | Price change | $295,000-1.3%$183/sqft |
Source: GIAOR #1651863 | ||
| 2/14/2025 | Listed for sale | $299,000+30%$185/sqft |
Source: GIAOR #1651863 | ||
| 10/1/2021 | Sold | $230,000$143/sqft |
Source: Public Record | ||
Public tax history
| Year | Property taxes | Tax assessment |
|---|---|---|
| 2024 | $2,947 +9.9% | $95,232 +4.4% |
| 2023 | $2,682 +16.2% | $91,188 +17.7% |
| 2022 | $2,308 +353.1% | $77,448 +32.1% |
Find assessor info on the county website
Neighborhood: 31331
Nearby schools
GreatSchools rating
- 5/10Todd Grant Elementary SchoolGrades: PK-5Distance: 6.5 mi
- 4/10McIntosh County Middle SchoolGrades: 6-8Distance: 7.2 mi
- 5/10McIntosh County AcademyGrades: 9-12Distance: 2.4 mi
Schools provided by the listing agent
- Elementary: Todd Grant
- Middle: Mcintosh County
- High: Mcintosh Academy
Source: GAMLS. This data may not be complete. We recommend contacting the local school district to confirm school assignments for this home.

Get pre-qualified for a loan
At Zillow Home Loans, we can pre-qualify you in as little as 5 minutes with no impact to your credit score.An equal housing lender. NMLS #10287.

