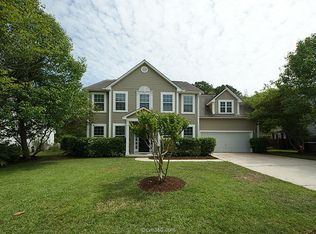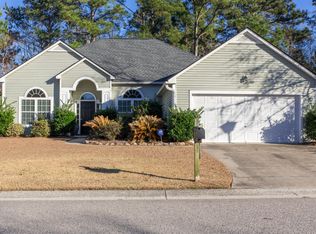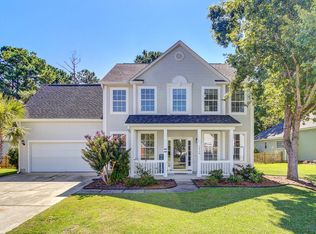There is not a word that describes how meticulously these owners have cared for this home. It is in immaculate condition with many upgrades since their purchase. Enter through the front door to be impressed by soaring ceilings, a winding staircase and wood floors. The owners have installed plantation shutters and blinds that don the windows throughout the home. Quartz countertops along with upgraded cabinetry and under-counter pullouts are added features for the kitchen which also boasts a great walk-in pantry. They have recently installed all new hardware for doors and faucets and have added crown molding in the kitchen, family room, foyer and dining room. The family room is separated from the breakfast area and kitchen by a half wall with solid-surface top and bookshelves underneath. The home boasts custom built-in cabinetry on both sides of the gas fireplace and is pre-wired for your flat-sceen TV to hang above the fireplace. Beautiful wainscoting graces the front entry hall and the formal dining area. The large master bedroom with en-suite bath is upstairs and has plantation shutters with blackout blinds already installed behind the shutters. Upstairs you'll also find two other ample sized bedrooms, another full bath, the hallway laundry room, a great study that overlooks the living room from a balcony and an insulated and floored storage area. Enjoy the mornings from your screened-in back porch with access to the large fenced back yard. Be sure not to miss the small details that the owners have added to this home such as the new USB/electrical outlet for charging phones, computers, etc and the automatic downlights in the upstairs hallway. Access to the wonderful amenities of Dunes West including golf, tennis, swimming and a fitness facility is available by joining the club. Club membership is available at different levels to accommodate your needs. This 3/possible 4 bedroom 2.5 bath home is freshly painted, has new A/C as of 2010 and is ready to move in to! It's priced aggressively so don't miss out!! Dining room and breakfast room lighting fixtures do not convey.
This property is off market, which means it's not currently listed for sale or rent on Zillow. This may be different from what's available on other websites or public sources.


