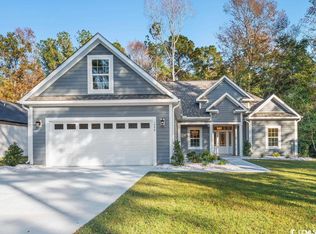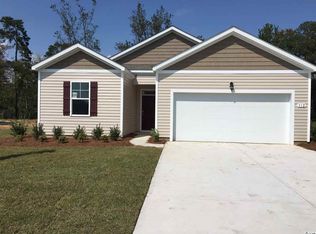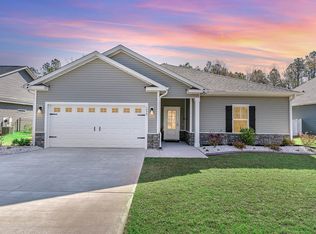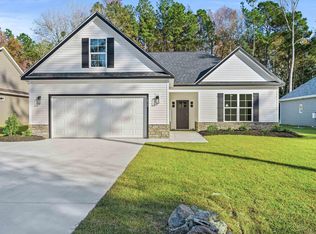Sold for $379,000 on 07/01/25
$379,000
1476 Burriss Rd., Conway, SC 29526
3beds
1,782sqft
Single Family Residence
Built in 2023
0.45 Acres Lot
$374,300 Zestimate®
$213/sqft
$2,203 Estimated rent
Home value
$374,300
$352,000 - $397,000
$2,203/mo
Zestimate® history
Loading...
Owner options
Explore your selling options
What's special
Searching for your dream home? Don't miss this beautiful 3 bed 2 bath home situated on a .45-acre lot with no HOA! Just built in 2023, this home has been updated with a storage shed, gutters, fencing, and a backyard pergola and features LVP flooring (no carpet) and upgraded ceiling fans throughout, including the screened porch. Open concept floor plan is great for entertaining and boasts an elegant foyer with wainscot accents, a spacious living room enhanced with a floor to ceiling brick fireplace and vaulted ceilings as well as direct access to the screened porch and a spectacular chef's kitchen with gleaming stainless appliances, granite counters, crown molding, tile backsplash and recessed lighting, a work island and breakfast bar, tons of cabinet space, a pantry and a breakfast nook with access to the rear porch. The private master suite is a luxurious retreat with double crown molding accenting the tray ceiling, a walk-in closet with custom shelving system and bath with double sink vanity and tiled shower with seating and transom. The split bedroom plan has two additional nice size bedrooms with walk-in closets that share the second full bath with vanity and tub/shower. There is also a separate laundry room with shelving conveniently located near the master bedroom. Outdoor enjoyment is guaranteed, whether you are relaxing with your morning coffee or cocktails on the extended screened porch or grilling and dining on the large patio with pergola and your kids and pets will love the expansive fenced backyard that backs up to a wooded area. There is also a storage shed, perfect for outdoor toys and gardening equipment. In addition, both the garage floor and porch floor have been finished with a durable epoxy coating. Located less than a mile from Highway 90 and minutes from Historic downtown Conway with so many dining and shopping options, the Riverwalk, fishing and golf courses and just a short drive to the beach with all the entertainment and attractions the Grand Strand has to offer! This is a great opportunity to have the ideal family home in a wonderful location! Schedule your showing today!
Zillow last checked: 8 hours ago
Listing updated: July 03, 2025 at 08:22am
Listed by:
Lori Lentz-Widner 843-455-6159,
Century 21 The Harrelson Group
Bought with:
The Roark Group
RE/MAX Executive
Source: CCAR,MLS#: 2512703 Originating MLS: Coastal Carolinas Association of Realtors
Originating MLS: Coastal Carolinas Association of Realtors
Facts & features
Interior
Bedrooms & bathrooms
- Bedrooms: 3
- Bathrooms: 2
- Full bathrooms: 2
Primary bedroom
- Level: Main
Primary bedroom
- Dimensions: 13'11x15'1
Bedroom 1
- Level: Main
Bedroom 1
- Dimensions: 12x11'10
Bedroom 2
- Level: Main
Bedroom 2
- Dimensions: 12'10x11'11
Dining room
- Features: Kitchen/Dining Combo
Dining room
- Dimensions: 12x10'2
Kitchen
- Features: Breakfast Bar, Breakfast Area, Kitchen Island, Pantry, Stainless Steel Appliances, Solid Surface Counters
Kitchen
- Dimensions: 12'x13'11
Living room
- Features: Ceiling Fan(s), Fireplace, Vaulted Ceiling(s)
Living room
- Dimensions: 18'2x19'10
Other
- Features: Bedroom on Main Level, Entrance Foyer
Heating
- Central, Electric
Cooling
- Central Air
Appliances
- Included: Dishwasher, Disposal, Microwave, Range
- Laundry: Washer Hookup
Features
- Fireplace, Split Bedrooms, Breakfast Bar, Bedroom on Main Level, Breakfast Area, Entrance Foyer, Kitchen Island, Stainless Steel Appliances, Solid Surface Counters
- Flooring: Other
- Doors: Insulated Doors
- Has fireplace: Yes
Interior area
- Total structure area: 2,580
- Total interior livable area: 1,782 sqft
Property
Parking
- Total spaces: 6
- Parking features: Attached, Garage, Two Car Garage, Garage Door Opener
- Attached garage spaces: 2
Features
- Levels: One
- Stories: 1
- Patio & porch: Rear Porch, Front Porch, Patio, Porch, Screened
- Exterior features: Fence, Porch, Patio, Storage
Lot
- Size: 0.45 Acres
- Dimensions: 113 x 175 x 113 x 175
- Features: Outside City Limits
Details
- Additional parcels included: ,
- Parcel number: 36502030011
- Zoning: RES
- Special conditions: None
Construction
Type & style
- Home type: SingleFamily
- Architectural style: Ranch
- Property subtype: Single Family Residence
Materials
- Masonry, Vinyl Siding
- Foundation: Slab
Condition
- Resale
- Year built: 2023
Utilities & green energy
- Water: Public
- Utilities for property: Cable Available, Electricity Available, Phone Available, Sewer Available, Water Available
Green energy
- Energy efficient items: Doors, Windows
Community & neighborhood
Security
- Security features: Smoke Detector(s)
Community
- Community features: Long Term Rental Allowed
Location
- Region: Conway
- Subdivision: Not within a Subdivision
HOA & financial
HOA
- Has HOA: No
Other
Other facts
- Listing terms: Cash,Conventional,FHA,VA Loan
Price history
| Date | Event | Price |
|---|---|---|
| 7/1/2025 | Sold | $379,000$213/sqft |
Source: | ||
| 6/1/2025 | Contingent | $379,000$213/sqft |
Source: | ||
| 5/21/2025 | Listed for sale | $379,000$213/sqft |
Source: | ||
| 5/15/2025 | Listing removed | $379,000$213/sqft |
Source: | ||
| 4/30/2025 | Price change | $379,000-2.6%$213/sqft |
Source: | ||
Public tax history
Tax history is unavailable.
Neighborhood: 29526
Nearby schools
GreatSchools rating
- 4/10Waccamaw Elementary SchoolGrades: PK-5Distance: 3.6 mi
- 7/10Black Water Middle SchoolGrades: 6-8Distance: 1.6 mi
- 7/10Carolina Forest High SchoolGrades: 9-12Distance: 3.5 mi
Schools provided by the listing agent
- Elementary: Waccamaw Elementary School
- Middle: Black Water Middle School
- High: Carolina Forest High School
Source: CCAR. This data may not be complete. We recommend contacting the local school district to confirm school assignments for this home.

Get pre-qualified for a loan
At Zillow Home Loans, we can pre-qualify you in as little as 5 minutes with no impact to your credit score.An equal housing lender. NMLS #10287.
Sell for more on Zillow
Get a free Zillow Showcase℠ listing and you could sell for .
$374,300
2% more+ $7,486
With Zillow Showcase(estimated)
$381,786


