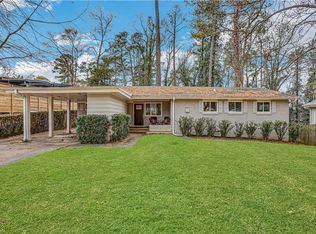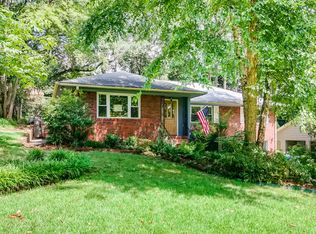This stunning European-inspired villa could be gracing the Cote d'Azur, but instead commands a promontory in Lavista Park, with all that intown living offers! Custom-designed and built with rare craftsmanship and careful attention to architectural detail, this beautiful home offers four floors of spacious rooms, grand entertaining space and luxurious private quarters. The main suite has two full baths and each of the four additional bedrooms has its own private bath. There's a large eat-in kitchen with dramatic bay window overlooking the park-like setting, The downstairs in-law suite with full kitchen currently generates rental income or could make the perfect home office. Among the many features--too numerous to list all--are a central vac system, comprehensive 16-camera security system, surround sound and music system that allows different music in different parts of the house, exterior irrigation, three-car garage with new garage doors, Leaf Guard gutters and much, much more. This home has been meticulously maintained and is move-in ready, or could be updated depending on buyer's tastes. Either way, it represents an amazing value and opportunity in one of Atlanta's most desirable intown neighborhoods--minutes from Midtown, Morningside, VAHI, Ansley/Piedmont, Buckhead and the West Side. Don't miss this!
This property is off market, which means it's not currently listed for sale or rent on Zillow. This may be different from what's available on other websites or public sources.

