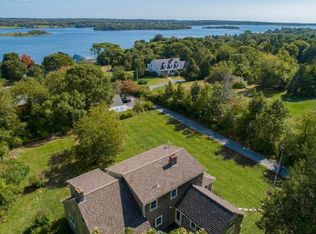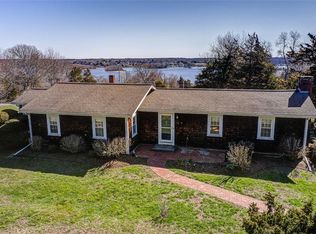Dream of living near the water? 4 bedrooms and 2 full baths! This house perfectly blends character with modern and includes water views and water access. Sitting on a private lot at the top of Bitter Sweet Lane with gorgeous views of the East Branch of the Westport River (flood insurance not required), this home has it all! Welcoming you through a large screened in porch, you are greeted with an oversized kitchen and breakfast nook. As you explore inside, you will find 2 updated full baths done by Dennis Talbot, a rustic wood burning fireplace in the cozy living room, as well as a beautiful balcony off of the large master bedroom. To add to this property's unique character, the lot is lined with charming stone walls. Outside is a 2 car garage, outdoor shower, and large deck off kitchen. Title V passed for a 4 bedroom. Home also has 2 moorings.
This property is off market, which means it's not currently listed for sale or rent on Zillow. This may be different from what's available on other websites or public sources.

