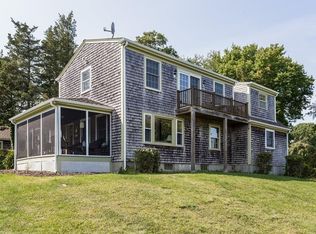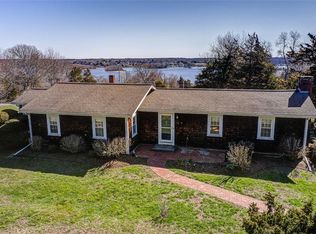Charming Drift Road home offers Westport River views and river access! The 1.35 acre lot is located at the corner of Bitter Sweet Lane and Drift Road and is bordered by stone walls. A spacious lawn surrounds this four bedroom, two bath home...Features include a large eat-in country kitchen with access to rear grilling deck and outdoor shower, fireplaced living/dining room with hardwood floors and river facing windows, delightful screened porch...There are two, first floor bedrooms and a full bath...The second floor includes a master bedroom with balcony, additional bedroom and full bath. This affordable, year round or summer home has easy access to the river at the end of Bitter Sweet Lane to launch those canoes, kayaks or to secure a mooring for larger boats...Minutes to the town's white sandy ocean beaches...Water views, water access yet outside of the flood zone...
This property is off market, which means it's not currently listed for sale or rent on Zillow. This may be different from what's available on other websites or public sources.

