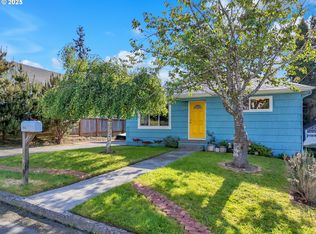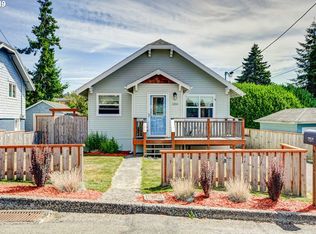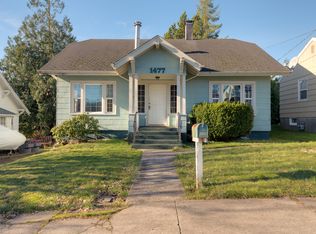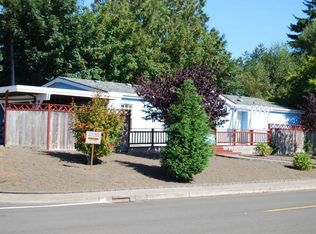Sold
$534,000
1476 8th St, Astoria, OR 97103
4beds
2,658sqft
Residential, Single Family Residence
Built in 1918
4,791.6 Square Feet Lot
$533,600 Zestimate®
$201/sqft
$2,884 Estimated rent
Home value
$533,600
$438,000 - $651,000
$2,884/mo
Zestimate® history
Loading...
Owner options
Explore your selling options
What's special
Perfect Peter Pan Neighborhood Bungalow on quiet street at top of hill on Astoria's sunny southern slope. New roof, new furnace, new exterior and interior paint, updated electrical. Classic original 1918 details. Original wood floors, fireplace, clawfoot tub, stained glass windows, huge kitchen, and sunroom. 2 minute 1/10 mile walk to PP Mkt/Deli. 9 short blocks to downtown. Off street parking and garage. Don't miss out!
Zillow last checked: 8 hours ago
Listing updated: August 14, 2024 at 08:30am
Listed by:
Tim Lyman 503-893-4528,
Tim Lyman Real Estate, LLC
Bought with:
Kenna Walker, 201255725
Knipe Realty ERA Powered
Source: RMLS (OR),MLS#: 24658943
Facts & features
Interior
Bedrooms & bathrooms
- Bedrooms: 4
- Bathrooms: 2
- Full bathrooms: 1
- Partial bathrooms: 1
- Main level bathrooms: 1
Primary bedroom
- Features: Wood Floors
- Level: Upper
Bedroom 2
- Features: Wood Floors
- Level: Upper
Bedroom 3
- Features: Wood Floors
- Level: Upper
Bedroom 4
- Features: Wood Floors
- Level: Main
Dining room
- Features: Wood Floors
- Level: Main
Kitchen
- Features: Pantry, Free Standing Range, Free Standing Refrigerator
- Level: Main
Living room
- Features: Fireplace, High Ceilings, Wood Floors
- Level: Main
Heating
- Forced Air 95 Plus, Fireplace(s)
Cooling
- None
Appliances
- Included: Free-Standing Gas Range, Free-Standing Refrigerator, Stainless Steel Appliance(s), Washer/Dryer, Free-Standing Range, Gas Water Heater
Features
- High Ceilings, Pantry
- Flooring: Wood
- Windows: Wood Frames
- Basement: Exterior Entry,Full,Unfinished
- Number of fireplaces: 1
- Fireplace features: Wood Burning
Interior area
- Total structure area: 2,658
- Total interior livable area: 2,658 sqft
Property
Parking
- Total spaces: 1
- Parking features: Driveway, On Street, RV Access/Parking, RV Boat Storage, Detached
- Garage spaces: 1
- Has uncovered spaces: Yes
Accessibility
- Accessibility features: Accessible Approachwith Ramp, Accessibility
Features
- Stories: 2
- Patio & porch: Porch
- Exterior features: Yard
Lot
- Size: 4,791 sqft
- Dimensions: 50 x 100
- Features: SqFt 5000 to 6999
Details
- Additional structures: RVParking, RVBoatStorage, Workshop
- Parcel number: 25367
- Zoning: R2
Construction
Type & style
- Home type: SingleFamily
- Architectural style: Bungalow,Craftsman
- Property subtype: Residential, Single Family Residence
Materials
- Lap Siding, Shake Siding, Wood Siding
- Foundation: Concrete Perimeter
- Roof: Composition
Condition
- Restored
- New construction: No
- Year built: 1918
Utilities & green energy
- Gas: Gas
- Sewer: Public Sewer
- Water: Public
Community & neighborhood
Location
- Region: Astoria
- Subdivision: Peter Pan
Other
Other facts
- Listing terms: Cash,Conventional,FHA,FMHA Loan,VA Loan
- Road surface type: Paved
Price history
| Date | Event | Price |
|---|---|---|
| 8/1/2024 | Sold | $534,000-0.9%$201/sqft |
Source: | ||
| 7/13/2024 | Pending sale | $539,000$203/sqft |
Source: | ||
| 7/9/2024 | Listed for sale | $539,000+68.4%$203/sqft |
Source: | ||
| 11/30/2023 | Listing removed | -- |
Source: Zillow Rentals | ||
| 11/27/2023 | Listed for rent | $2,800$1/sqft |
Source: Zillow Rentals | ||
Public tax history
| Year | Property taxes | Tax assessment |
|---|---|---|
| 2024 | $3,738 +36.9% | $186,811 +36.1% |
| 2023 | $2,731 -7.3% | $137,210 -9.8% |
| 2022 | $2,947 +2.8% | $152,102 +3% |
Find assessor info on the county website
Neighborhood: 97103
Nearby schools
GreatSchools rating
- NAAstor Elementary SchoolGrades: K-2Distance: 1.7 mi
- 4/10Astoria Middle SchoolGrades: 6-8Distance: 0.2 mi
- 5/10Astoria Senior High SchoolGrades: 9-12Distance: 0.7 mi
Schools provided by the listing agent
- Elementary: Astor
- Middle: Astoria
- High: Astoria
Source: RMLS (OR). This data may not be complete. We recommend contacting the local school district to confirm school assignments for this home.

Get pre-qualified for a loan
At Zillow Home Loans, we can pre-qualify you in as little as 5 minutes with no impact to your credit score.An equal housing lender. NMLS #10287.



