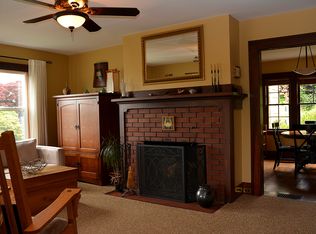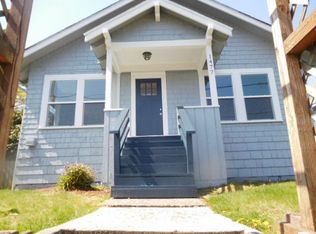Craftsman Cutie! Move in ready in the coveted Peter Pan neighborhood complete with granite counter tops & solid wood cabinets in the kitchen, built in hutch in the dining room, hardwood floors throughout. Cozy up to the gas fireplace in the living room. The main floor master bedroom is very spacious. Plenty of storage in your basement and garage, workshop space in both. Great yard for entertaining. This won't last long!
This property is off market, which means it's not currently listed for sale or rent on Zillow. This may be different from what's available on other websites or public sources.


