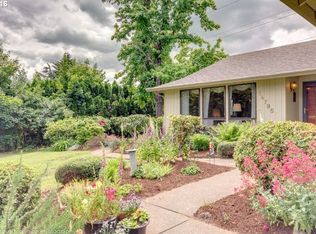Sold
$595,000
14755 SW 144th Ave, Tigard, OR 97224
3beds
1,772sqft
Residential, Single Family Residence
Built in 1974
0.7 Acres Lot
$667,700 Zestimate®
$336/sqft
$2,728 Estimated rent
Home value
$667,700
$634,000 - $708,000
$2,728/mo
Zestimate® history
Loading...
Owner options
Explore your selling options
What's special
Serenity in the city describes this one-owner Bull Mountain retreat. Gorgeous, master-gardener designed landscaping & hidden behind the hedge is an orchard, greenhouse and raised beds. Inside, the floorplan offers excellent entertaining & cooking space in open kitchen, spacious familyroom & deck. 2 gas fireplaces will keep you cozy, wood floors & large rooms. Over-sized attached 2 car garage w/storage & workshop area & generator too! A little bit country & little bit city! New furnace 11/3/2022
Zillow last checked: 8 hours ago
Listing updated: January 19, 2023 at 08:15am
Listed by:
Val Thorpe 503-349-0908,
Cascade Hasson Sotheby's International Realty,
Vanessa Calvert 503-869-8421,
Cascade Hasson Sotheby's International Realty
Bought with:
Pamela Flora, 201206139
John L Scott Portland SW
Source: RMLS (OR),MLS#: 22231474
Facts & features
Interior
Bedrooms & bathrooms
- Bedrooms: 3
- Bathrooms: 2
- Full bathrooms: 2
- Main level bathrooms: 2
Primary bedroom
- Features: Bathroom, Ceiling Fan, Sliding Doors, Suite, Wallto Wall Carpet
- Level: Main
- Area: 165
- Dimensions: 15 x 11
Bedroom 2
- Features: Wallto Wall Carpet
- Level: Main
- Area: 110
- Dimensions: 11 x 10
Bedroom 3
- Features: Wallto Wall Carpet
- Level: Main
- Area: 110
- Dimensions: 11 x 10
Dining room
- Features: Formal, Wallto Wall Carpet
- Level: Main
- Area: 140
- Dimensions: 14 x 10
Family room
- Features: Deck, Fireplace, Hardwood Floors, Sliding Doors
- Level: Main
- Area: 234
- Dimensions: 18 x 13
Kitchen
- Features: Builtin Range, Eat Bar, Hardwood Floors, Pantry, Builtin Oven
- Level: Main
- Area: 156
- Width: 12
Living room
- Features: Builtin Features, Fireplace, Formal, Wallto Wall Carpet
- Level: Main
- Area: 240
- Dimensions: 16 x 15
Heating
- Forced Air 90, Fireplace(s)
Cooling
- Central Air
Appliances
- Included: Built In Oven, Built-In Range, Dishwasher, Disposal, Range Hood, Gas Water Heater
- Laundry: Laundry Room
Features
- Ceiling Fan(s), Solar Tube(s), Built-in Features, Sink, Formal, Eat Bar, Pantry, Bathroom, Suite, Tile
- Flooring: Engineered Hardwood, Vinyl, Wall to Wall Carpet, Hardwood
- Doors: Sliding Doors
- Windows: Double Pane Windows
- Basement: Crawl Space
- Number of fireplaces: 2
- Fireplace features: Gas
Interior area
- Total structure area: 1,772
- Total interior livable area: 1,772 sqft
Property
Parking
- Total spaces: 2
- Parking features: Driveway, Off Street, Garage Door Opener, Attached, Oversized
- Attached garage spaces: 2
- Has uncovered spaces: Yes
Accessibility
- Accessibility features: Natural Lighting, Accessibility
Features
- Stories: 2
- Patio & porch: Deck, Patio, Porch
- Exterior features: Garden, Yard
Lot
- Size: 0.70 Acres
- Dimensions: 269 x 112
- Features: Gentle Sloping, Greenbelt, Level, SqFt 20000 to Acres1
Details
- Additional structures: Gazebo
- Parcel number: R487119
- Zoning: R-6
Construction
Type & style
- Home type: SingleFamily
- Architectural style: Custom Style,Ranch
- Property subtype: Residential, Single Family Residence
Materials
- Cedar
- Foundation: Concrete Perimeter
- Roof: Composition
Condition
- Resale
- New construction: No
- Year built: 1974
Utilities & green energy
- Gas: Gas
- Sewer: Public Sewer
- Water: Public
- Utilities for property: Cable Connected
Community & neighborhood
Location
- Region: Tigard
- Subdivision: Bull Mountain
Other
Other facts
- Listing terms: Cash,Conventional,VA Loan
- Road surface type: Paved
Price history
| Date | Event | Price |
|---|---|---|
| 1/19/2023 | Sold | $595,000-0.7%$336/sqft |
Source: | ||
| 12/24/2022 | Pending sale | $599,000$338/sqft |
Source: | ||
| 12/13/2022 | Price change | $599,000-7.8%$338/sqft |
Source: | ||
| 10/10/2022 | Price change | $650,000-3.7%$367/sqft |
Source: | ||
| 9/27/2022 | Listed for sale | $675,000$381/sqft |
Source: | ||
Public tax history
| Year | Property taxes | Tax assessment |
|---|---|---|
| 2025 | $5,948 +10.5% | $343,500 +3% |
| 2024 | $5,381 +2.7% | $333,500 +3% |
| 2023 | $5,237 +3.9% | $323,790 +3% |
Find assessor info on the county website
Neighborhood: 97224
Nearby schools
GreatSchools rating
- 4/10Alberta Rider Elementary SchoolGrades: K-5Distance: 0.7 mi
- 5/10Twality Middle SchoolGrades: 6-8Distance: 2.5 mi
- 4/10Tualatin High SchoolGrades: 9-12Distance: 4.6 mi
Schools provided by the listing agent
- Elementary: Alberta Rider
- Middle: Twality
- High: Tualatin
Source: RMLS (OR). This data may not be complete. We recommend contacting the local school district to confirm school assignments for this home.
Get a cash offer in 3 minutes
Find out how much your home could sell for in as little as 3 minutes with a no-obligation cash offer.
Estimated market value
$667,700
Get a cash offer in 3 minutes
Find out how much your home could sell for in as little as 3 minutes with a no-obligation cash offer.
Estimated market value
$667,700
