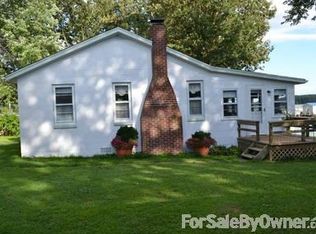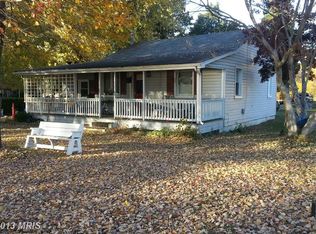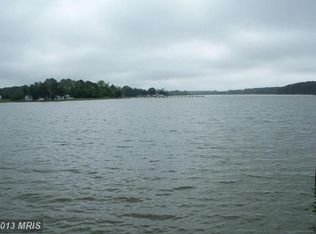Sold for $1,055,000 on 10/07/24
$1,055,000
14755 Banks Odee Rd, Newburg, MD 20664
7beds
4,187sqft
Single Family Residence
Built in 2005
0.43 Acres Lot
$1,055,600 Zestimate®
$252/sqft
$4,597 Estimated rent
Home value
$1,055,600
$961,000 - $1.15M
$4,597/mo
Zestimate® history
Loading...
Owner options
Explore your selling options
What's special
Words simply can't capture the true essence of this home. It transcends expectations. FEATURES THROUGHOUT: 9' ceilings, rounded corners, and decorative molding that highlight the home's architectural elegance. Hardwood flooring, Hardwood stairs, Central VAC, Recessed Lighting. MAIN LEVEL: 9' Ceilings, Bedroom with full bath. KITCHEN: JENN AIRE appliances, 42" Cabinets, Endless storage solutions, Expansive laundry suite. UPPER LEVEL 2: 2nd LAUNDRY, MASTER SUITE: 3-sided propane fireplace, WET bar with refrigerator, and PRIVATE deck to enjoy sunsets, UPPER LEVEL 3: Expansive Bedroom w/ WET bar with refrigerator. EXTERIOR: LOW MAINTENANCE, composite decking, screened-in porch with VINYL, Fully fenced yard. Boat house w/ electric and water, 8,000 lb boat lift, 3 jet ski lifts. Pet friendly, fully fenced backyard, designated, fenced, area with gravel, for pets to play!
Zillow last checked: 8 hours ago
Listing updated: October 08, 2024 at 07:20am
Listed by:
Konnie Mac McCarthy 703-407-7088,
MacNificent Properties LLC
Bought with:
NON MEMBER, 0225194075
Non Subscribing Office
Source: Bright MLS,MLS#: MDCH2035510
Facts & features
Interior
Bedrooms & bathrooms
- Bedrooms: 7
- Bathrooms: 5
- Full bathrooms: 4
- 1/2 bathrooms: 1
- Main level bathrooms: 2
- Main level bedrooms: 1
Basement
- Area: 0
Heating
- Heat Pump, Electric, Propane
Cooling
- Central Air, Electric
Appliances
- Included: Microwave, Dishwasher, Dryer, Exhaust Fan, Ice Maker, Double Oven, Self Cleaning Oven, Oven, Refrigerator, Cooktop, Extra Refrigerator/Freezer, Stainless Steel Appliance(s), Water Heater, Washer, Electric Water Heater
- Laundry: Upper Level, Main Level, Mud Room
Features
- Bar, Breakfast Area, Built-in Features, Butlers Pantry, Ceiling Fan(s), Central Vacuum, Chair Railings, Crown Molding, Dining Area, Entry Level Bedroom, Family Room Off Kitchen, Open Floorplan, Kitchen - Country, Kitchen - Gourmet, Kitchen Island, Kitchen - Table Space, Primary Bath(s), Recessed Lighting, Pantry, Soaking Tub, Upgraded Countertops, Walk-In Closet(s), 9'+ Ceilings, Dry Wall, Vaulted Ceiling(s)
- Flooring: Ceramic Tile, Hardwood, Carpet, Vinyl, Wood
- Doors: ENERGY STAR Qualified Doors, Sliding Glass
- Windows: Double Pane Windows, ENERGY STAR Qualified Windows, Insulated Windows, Low Emissivity Windows, Screens, Vinyl Clad, Sliding, Window Treatments
- Has basement: No
- Number of fireplaces: 2
- Fireplace features: Double Sided, Gas/Propane, Insert, Mantel(s)
Interior area
- Total structure area: 4,187
- Total interior livable area: 4,187 sqft
- Finished area above ground: 4,187
- Finished area below ground: 0
Property
Parking
- Total spaces: 2
- Parking features: Garage Faces Front, Asphalt, Driveway, Detached
- Garage spaces: 2
- Has uncovered spaces: Yes
Accessibility
- Accessibility features: Accessible Doors
Features
- Levels: Three
- Stories: 3
- Patio & porch: Deck, Porch, Roof, Screened, Wrap Around
- Exterior features: Flood Lights, Balcony
- Pool features: None
- Fencing: Full,Vinyl,Privacy
- Has view: Yes
- View description: River
- Has water view: Yes
- Water view: River
- Waterfront features: Private Dock Site, River, Boat - Powered, Fishing Allowed, Private Access, Swimming Allowed, Waterski/Wakeboard, Canoe/Kayak, Sail
- Body of water: Potomac River
- Frontage length: Water Frontage Ft: 150
Lot
- Size: 0.43 Acres
- Features: Landscaped, Bulkheaded, Private, Rear Yard, SideYard(s)
Details
- Additional structures: Above Grade, Below Grade
- Parcel number: 0905017491
- Zoning: AC
- Special conditions: Standard
Construction
Type & style
- Home type: SingleFamily
- Architectural style: Colonial
- Property subtype: Single Family Residence
Materials
- Asphalt, Batts Insulation, Blown-In Insulation, Concrete, CPVC/PVC, Frame, Stick Built, Vinyl Siding, Tile, Glass
- Foundation: Crawl Space
- Roof: Architectural Shingle
Condition
- New construction: No
- Year built: 2005
Utilities & green energy
- Sewer: Private Sewer
- Water: Private/Community Water, Well-Shared
- Utilities for property: Cable
Green energy
- Energy efficient items: Appliances, Construction
Community & neighborhood
Location
- Region: Newburg
- Subdivision: Banks O'dee
HOA & financial
HOA
- Has HOA: Yes
- HOA fee: $375 annually
- Amenities included: Boat Dock/Slip, Boat Ramp, Pier/Dock
- Services included: Pier/Dock Maintenance, Trash, Water
- Association name: BANKS O'DEE CITIZENS ASSOCIATION INC.
Other
Other facts
- Listing agreement: Exclusive Right To Sell
- Ownership: Fee Simple
- Road surface type: Paved
Price history
| Date | Event | Price |
|---|---|---|
| 10/7/2024 | Sold | $1,055,000-4%$252/sqft |
Source: | ||
| 9/5/2024 | Contingent | $1,099,000$262/sqft |
Source: | ||
| 9/4/2024 | Listed for sale | $1,099,000-15.5%$262/sqft |
Source: | ||
| 12/14/2023 | Listing removed | -- |
Source: | ||
| 9/27/2023 | Listed for sale | $1,299,999+49.4%$310/sqft |
Source: | ||
Public tax history
| Year | Property taxes | Tax assessment |
|---|---|---|
| 2025 | -- | $737,100 |
| 2024 | $10,102 +4.3% | $737,100 -4.6% |
| 2023 | $9,684 +17.7% | $772,900 |
Find assessor info on the county website
Neighborhood: 20664
Nearby schools
GreatSchools rating
- 6/10Dr. Thomas L. Higdon Elementary SchoolGrades: PK-5Distance: 3.5 mi
- 7/10Piccowaxen Middle SchoolGrades: 6-8Distance: 3.7 mi
- 6/10La Plata High SchoolGrades: 9-12Distance: 16.2 mi
Schools provided by the listing agent
- High: La Plata
- District: Charles County Public Schools
Source: Bright MLS. This data may not be complete. We recommend contacting the local school district to confirm school assignments for this home.

Get pre-qualified for a loan
At Zillow Home Loans, we can pre-qualify you in as little as 5 minutes with no impact to your credit score.An equal housing lender. NMLS #10287.


