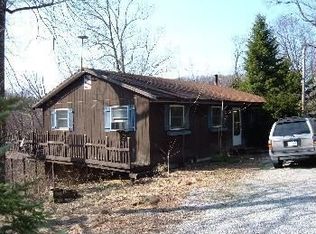Sold for $359,900
$359,900
14754 Lowe Rd, Stewartstown, PA 17363
4beds
1,726sqft
Single Family Residence
Built in 1985
3.17 Acres Lot
$365,400 Zestimate®
$209/sqft
$2,038 Estimated rent
Home value
$365,400
$347,000 - $384,000
$2,038/mo
Zestimate® history
Loading...
Owner options
Explore your selling options
What's special
Nestled in the peaceful countryside of Southern York County, this charming property offers the perfect blend of privacy and convenience. Perfect for hunting and outdoor enjoyment with a stream. Situated on a spacious lot, this home provides room to spread out while still being just minutes from I-83 for an easy commute to York, Harrisburg, or Maryland. Step inside to find a warm and inviting floor plan designed for comfortable living. The main level features a bright living area with large windows, a well-equipped kitchen with plenty of cabinet space. The bedrooms are generously sized, offering restful retreats with ample closet space. Warm and Cozy with 3 heat sources(furnace, coal, electric) and includes a shipment of coal for the winter. New windows installed 2023 and a new septic pump installed 2023. Enjoy the beauty of the outdoors, ideal for morning coffee or evening sunsets. The property offers plenty of yard space for gardening, entertaining, or simply enjoying the quiet setting.
Zillow last checked: 8 hours ago
Listing updated: November 10, 2025 at 01:06pm
Listed by:
Ginnie Kite 717-309-0825,
LPT Realty, LLC
Bought with:
Kim Kaifer-Stephenson, 5007458
Howard Hanna Real Estate Services-Shrewsbury
Source: Bright MLS,MLS#: PAYK2091040
Facts & features
Interior
Bedrooms & bathrooms
- Bedrooms: 4
- Bathrooms: 2
- Full bathrooms: 2
- Main level bathrooms: 1
- Main level bedrooms: 3
Primary bedroom
- Features: Flooring - Carpet
- Level: Main
- Area: 120 Square Feet
- Dimensions: 12 X 10
Bedroom 2
- Features: Flooring - Carpet
- Level: Main
- Area: 108 Square Feet
- Dimensions: 12 X 9
Bedroom 3
- Features: Flooring - Carpet
- Level: Main
- Area: 120 Square Feet
- Dimensions: 12 X 10
Bedroom 4
- Features: Flooring - Carpet
- Level: Lower
- Area: 209 Square Feet
- Dimensions: 19 X 11
Bathroom 1
- Features: Flooring - Laminated
- Level: Main
Bathroom 2
- Level: Lower
Family room
- Features: Flooring - Vinyl
- Level: Lower
- Area: 989 Square Feet
- Dimensions: 43 x 23
Kitchen
- Features: Flooring - Vinyl, Kitchen - Gas Cooking
- Level: Main
- Area: 90 Square Feet
- Dimensions: 10 X 9
Living room
- Features: Flooring - Carpet, Fireplace - Wood Burning
- Level: Main
- Area: 300 Square Feet
- Dimensions: 25 X 12
Heating
- Forced Air, Propane
Cooling
- Central Air, Electric
Appliances
- Included: Dishwasher, Dryer, Oven/Range - Gas, Refrigerator, Washer, Electric Water Heater
Features
- Kitchen - Table Space, Combination Dining/Living, Floor Plan - Traditional, Paneled Walls
- Doors: Sliding Glass
- Windows: Screens, Wood Frames, Window Treatments
- Basement: Full
- Number of fireplaces: 1
- Fireplace features: Equipment, Gas/Propane
Interior area
- Total structure area: 1,726
- Total interior livable area: 1,726 sqft
- Finished area above ground: 1,176
- Finished area below ground: 550
Property
Parking
- Parking features: Off Street
Accessibility
- Accessibility features: 2+ Access Exits
Features
- Levels: Two
- Stories: 2
- Patio & porch: Deck, Roof, Porch
- Exterior features: Satellite Dish
- Pool features: None
- Has view: Yes
- View description: Garden, Trees/Woods
Lot
- Size: 3.17 Acres
- Features: Backs to Trees, Landscaped, Stream/Creek, Wooded
Details
- Additional structures: Above Grade, Below Grade
- Parcel number: 25000DK0033A000000
- Zoning: RESIDENTIAL
- Special conditions: Standard
Construction
Type & style
- Home type: SingleFamily
- Architectural style: Raised Ranch/Rambler
- Property subtype: Single Family Residence
Materials
- Vinyl Siding, Aluminum Siding, Brick
- Foundation: Block
- Roof: Asphalt
Condition
- New construction: No
- Year built: 1985
Utilities & green energy
- Sewer: On Site Septic
- Water: Well
Community & neighborhood
Location
- Region: Stewartstown
- Subdivision: Rinely
- Municipality: EAST HOPEWELL TWP
Other
Other facts
- Listing agreement: Exclusive Agency
- Ownership: Fee Simple
Price history
| Date | Event | Price |
|---|---|---|
| 11/10/2025 | Sold | $359,900$209/sqft |
Source: | ||
| 10/14/2025 | Pending sale | $359,900$209/sqft |
Source: | ||
| 10/10/2025 | Listed for sale | $359,900+151.7%$209/sqft |
Source: | ||
| 3/4/2002 | Sold | $143,000$83/sqft |
Source: Public Record Report a problem | ||
Public tax history
| Year | Property taxes | Tax assessment |
|---|---|---|
| 2025 | $5,279 +0.5% | $175,100 |
| 2024 | $5,253 | $175,100 |
| 2023 | $5,253 +3.8% | $175,100 |
Find assessor info on the county website
Neighborhood: 17363
Nearby schools
GreatSchools rating
- 9/10Stewartstown El SchoolGrades: K-4Distance: 2.4 mi
- 5/10South Eastern Ms-EastGrades: 7-8Distance: 7.8 mi
- 7/10Kennard-Dale High SchoolGrades: 9-12Distance: 7.6 mi
Schools provided by the listing agent
- District: South Eastern
Source: Bright MLS. This data may not be complete. We recommend contacting the local school district to confirm school assignments for this home.
Get pre-qualified for a loan
At Zillow Home Loans, we can pre-qualify you in as little as 5 minutes with no impact to your credit score.An equal housing lender. NMLS #10287.
Sell for more on Zillow
Get a Zillow Showcase℠ listing at no additional cost and you could sell for .
$365,400
2% more+$7,308
With Zillow Showcase(estimated)$372,708
