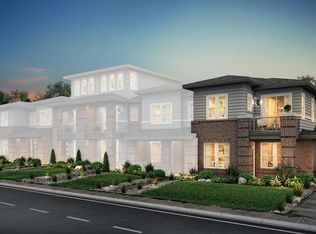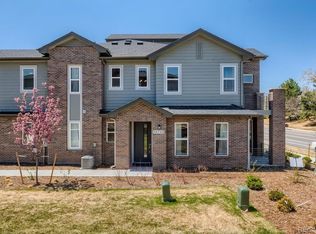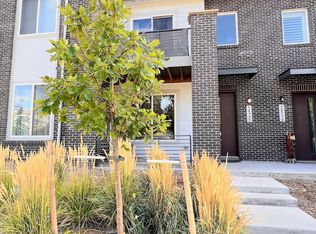Sold for $495,000 on 01/04/23
$495,000
14754 E Belleview Avenue, Aurora, CO 80015
3beds
1,890sqft
Townhouse
Built in 2018
1,203 Square Feet Lot
$460,500 Zestimate®
$262/sqft
$2,757 Estimated rent
Home value
$460,500
$437,000 - $484,000
$2,757/mo
Zestimate® history
Loading...
Owner options
Explore your selling options
What's special
Great value in Belleview Place - actually undervalued - best value in the area! Located in highly sought-after Cherry Creek School District. This beautiful 3-story townhome in Belleview Place features 3 beds, 3.5 baths, living/dining room, kitchen, loft and 2 car garage. Low maintenance living. Just lock up and go. Beautiful upgrades and finishes including - Electric fire place, slab Quartz countertops throughout, tile backsplash, stainless steel Whirlpool appliances (gas range), built-in desk/ tech center off the kitchen; private deck off master bedroom, 5-piece master bath; upgraded cabinet hardware throughout; stained stair railing with iron balusters; custom faux wood blinds throughout; custom vertical blinds in master bedroom; ceiling fan in master bedroom and more. Pride of ownership shines throughout this beautiful home. Perfect and move in ready. The energy efficient furnace, central air conditioning, ceiling fan and electric fireplace keep this home comfortable all year long. Feels like a single family home. Low HOA fees. Close to dining, shopping, entertainment and other amenities. Easy access to Parker Rd. Don’t miss your opportunity. Welcome Home!
Zillow last checked: 8 hours ago
Listing updated: January 04, 2023 at 11:18am
Listed by:
Tom Ullrich 303-910-8436,
RE/MAX Masters Millennium
Bought with:
Brooke Capone, 100085222
Atlas Real Estate Group
Source: REcolorado,MLS#: 7828150
Facts & features
Interior
Bedrooms & bathrooms
- Bedrooms: 3
- Bathrooms: 4
- Full bathrooms: 2
- 3/4 bathrooms: 1
- 1/2 bathrooms: 1
- Main level bathrooms: 1
Primary bedroom
- Description: 2nd Floor: Carpeting, Ceiling Fan, Access To Private Deck, Custom Vertical Blinds, Primary Bath
- Level: Upper
- Area: 204.6 Square Feet
- Dimensions: 12.4 x 16.5
Bedroom
- Description: 2nd Floor Bedroom 2: Carpeting, Neutral Tones, Window W/Blind, Walk-In Closet
- Level: Upper
- Area: 139 Square Feet
- Dimensions: 10 x 13.9
Bedroom
- Description: 2nd Floor Bedroom 3: Carpeting, Large Window W/Blind, Neutral Tones
- Level: Upper
- Area: 120.32 Square Feet
- Dimensions: 9.4 x 12.8
Primary bathroom
- Description: 2nd Floor 5-Piece Bath: Tile Floor, Dual Vanity W/Slab Quartz Counter, Step In Shower W/Glass Enclosure, Soaking Tub, Window W/Blind, Walk-In Closet
- Level: Upper
- Area: 120.78 Square Feet
- Dimensions: 6.6 x 18.3
Bathroom
- Description: Laminate Wood Floor, Pedestal Sink, Neutral Tones
- Level: Main
- Area: 20.96 Square Feet
- Dimensions: 4.11 x 5.1
Bathroom
- Description: 2nd Floor: Tile Floor, Single Vanity W/Slab Quartz Counter, Neutral Tones
- Level: Upper
- Area: 44.37 Square Feet
- Dimensions: 5.1 x 8.7
Bathroom
- Description: 3rd Floor: Tile Floor, Single Vanity W/Slab Quartz Counters, Step In Shower W/Built In Seat & Glass Door
- Level: Upper
- Area: 65 Square Feet
- Dimensions: 5.2 x 12.5
Dining room
- Description: Laminate Wood Floor, Recessed And Chandelier Lighting, Neutral Tones, Open To Great Room And Kitchen
- Level: Main
- Area: 112.22 Square Feet
- Dimensions: 10.11 x 11.1
Great room
- Description: Laminate Wood Floor, Electric Fireplace, Recessed Lighting, Large Window W/Blind, Open To Dining Area
- Level: Main
- Area: 182.28 Square Feet
- Dimensions: 12.4 x 14.7
Kitchen
- Description: Laminate Wood Flooring, Slab Quartz Counters, Tile Backsplash, Stainless Steel Whirlpool Appliances (Gas Range), Built-In Desk/Tech Center Off Kitchen, Recessed Lighting, Neutral Tones
- Level: Main
- Area: 182.83 Square Feet
- Dimensions: 12.1 x 15.11
Laundry
- Description: 2nd Floor: Washer And Dryer Included
- Level: Upper
- Area: 33.73 Square Feet
- Dimensions: 5.11 x 6.6
Loft
- Description: 3rd Floor: Carpeting, Large Window W/Blind, Neutral Tones
- Level: Upper
- Area: 152.46 Square Feet
- Dimensions: 12.1 x 12.6
Heating
- Forced Air
Cooling
- Central Air
Appliances
- Included: Dishwasher, Disposal, Dryer, Microwave, Oven, Range, Refrigerator, Washer
- Laundry: In Unit
Features
- Built-in Features, Five Piece Bath, Quartz Counters
- Flooring: Carpet, Laminate, Tile
- Windows: Double Pane Windows, Window Treatments
- Has basement: No
- Number of fireplaces: 1
- Fireplace features: Electric, Great Room
- Common walls with other units/homes: No One Above,No One Below,2+ Common Walls
Interior area
- Total structure area: 1,890
- Total interior livable area: 1,890 sqft
- Finished area above ground: 1,890
Property
Parking
- Total spaces: 2
- Parking features: Concrete
- Attached garage spaces: 2
Features
- Levels: Three Or More
- Patio & porch: Front Porch
- Exterior features: Balcony
Lot
- Size: 1,203 sqft
Details
- Parcel number: 035291171
- Special conditions: Standard
Construction
Type & style
- Home type: Townhouse
- Property subtype: Townhouse
- Attached to another structure: Yes
Materials
- Brick, Frame, Other, Wood Siding
- Roof: Composition
Condition
- Year built: 2018
Details
- Builder name: Century
Utilities & green energy
- Sewer: Public Sewer
- Water: Public
- Utilities for property: Cable Available, Electricity Connected, Natural Gas Available, Natural Gas Connected, Phone Available
Community & neighborhood
Security
- Security features: Carbon Monoxide Detector(s), Smoke Detector(s)
Location
- Region: Aurora
- Subdivision: Belleview Place
HOA & financial
HOA
- Has HOA: Yes
- HOA fee: $20 monthly
- Amenities included: Park, Parking, Playground
- Services included: Maintenance Grounds, Recycling, Trash
- Association name: Belleview Place Metro District
- Association phone: 303-987-0835
Other
Other facts
- Listing terms: Cash,Conventional,FHA,VA Loan
- Ownership: Individual
- Road surface type: Paved
Price history
| Date | Event | Price |
|---|---|---|
| 1/4/2023 | Sold | $495,000+2.1%$262/sqft |
Source: | ||
| 12/23/2022 | Pending sale | $485,000$257/sqft |
Source: | ||
| 12/13/2022 | Price change | $485,000-3%$257/sqft |
Source: | ||
| 12/8/2022 | Listed for sale | $500,000$265/sqft |
Source: | ||
| 12/2/2022 | Pending sale | $500,000$265/sqft |
Source: | ||
Public tax history
| Year | Property taxes | Tax assessment |
|---|---|---|
| 2025 | $6,865 +4.5% | $34,475 +8.7% |
| 2024 | $6,571 +19.7% | $31,704 -11.3% |
| 2023 | $5,487 -0.3% | $35,733 +26.4% |
Find assessor info on the county website
Neighborhood: Pioneer Hills
Nearby schools
GreatSchools rating
- 4/10Sagebrush Elementary SchoolGrades: PK-5Distance: 0.6 mi
- 5/10Laredo Middle SchoolGrades: 6-8Distance: 0.7 mi
- 5/10Smoky Hill High SchoolGrades: 9-12Distance: 1 mi
Schools provided by the listing agent
- Elementary: Sagebrush
- Middle: Laredo
- High: Smoky Hill
- District: Cherry Creek 5
Source: REcolorado. This data may not be complete. We recommend contacting the local school district to confirm school assignments for this home.
Get a cash offer in 3 minutes
Find out how much your home could sell for in as little as 3 minutes with a no-obligation cash offer.
Estimated market value
$460,500
Get a cash offer in 3 minutes
Find out how much your home could sell for in as little as 3 minutes with a no-obligation cash offer.
Estimated market value
$460,500


