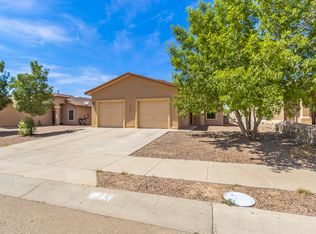Freshly repainted and move-in ready, this charming home offers a spacious and comfortable layout ideal for modern living. Nestled in the rapidly growing Tierra Del Este community just minutes from Zaragoza Rd. and Montana Ave. the property features 3 bedrooms, 2 bathrooms, a welcoming dining area, cozy living room, and an ample kitchen outfitted with granite countertops, generous cabinetry, pantry, and all essential appliances. Additional highlights include a dedicated laundry room, functional mud room, and a two-car garage. A perfect blend of style and convenience awaits!
House for rent
Accepts Zillow applications
$1,700/mo
14753 Oldenberg Ct, El Paso, TX 79938
3beds
1,358sqft
Price may not include required fees and charges.
Singlefamily
Available now
-- Pets
-- A/C
Electric dryer hookup laundry
-- Parking
Central
What's special
Two-car garageWelcoming dining areaGranite countertopsSpacious and comfortable layoutAmple kitchenDedicated laundry roomGenerous cabinetry
- 2 days
- on Zillow |
- -- |
- -- |
Travel times
Facts & features
Interior
Bedrooms & bathrooms
- Bedrooms: 3
- Bathrooms: 2
- Full bathrooms: 1
- 3/4 bathrooms: 1
Heating
- Central
Appliances
- Included: Dishwasher, Microwave, Oven, Range, Refrigerator
- Laundry: Electric Dryer Hookup, Hookups, Washer Hookup
Features
- Flooring: Carpet, Tile
Interior area
- Total interior livable area: 1,358 sqft
Property
Parking
- Details: Contact manager
Features
- Exterior features: Blinds, Electric Dryer Hookup, Heating system: Central, Lot Features: Standard Lot, Sprinklers, Standard Lot, Washer Hookup
Details
- Parcel number: T28799941900300
Construction
Type & style
- Home type: SingleFamily
- Property subtype: SingleFamily
Condition
- Year built: 2016
Community & HOA
Location
- Region: El Paso
Financial & listing details
- Lease term: Contact For Details
Price history
| Date | Event | Price |
|---|---|---|
| 7/21/2025 | Listed for rent | $1,700$1/sqft |
Source: GEPAR #926852 | ||
| 7/1/2025 | Sold | -- |
Source: | ||
| 6/3/2025 | Pending sale | $219,900$162/sqft |
Source: | ||
| 5/22/2025 | Price change | $219,900-2.2%$162/sqft |
Source: | ||
| 5/8/2025 | Price change | $224,950-2%$166/sqft |
Source: | ||
![[object Object]](https://photos.zillowstatic.com/fp/a2c17c02cad7d880097bc07aff3a24c3-p_i.jpg)
