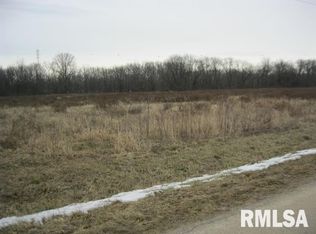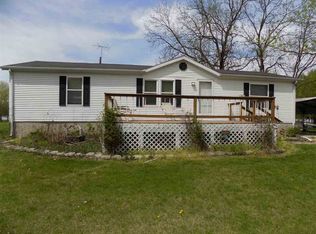Sold for $94,000
$94,000
14750 Waller Rd, Fulton, IL 61252
3beds
1,200sqft
SingleFamily
Built in 1900
5 Acres Lot
$96,600 Zestimate®
$78/sqft
$1,281 Estimated rent
Home value
$96,600
$73,000 - $127,000
$1,281/mo
Zestimate® history
Loading...
Owner options
Explore your selling options
What's special
3 bedroom raised ranch on Highway 84 north of Albany, situated on 5 wooded acres. New carpet and vinyl flooring make this house move in ready. Aluminum siding provides a low maintenance exterior finish. This home features a high efficiency furnace with an additional wood burning furnace to take advantage of the wooded 5 acres to cut heating costs. The home also includes central air conditioning, and a gas water heater. There is a 1 car garage under the home and a detached 1.5 car garage and a storage shed. Note: this home is in the flood plain. Seller is selling in as is condition. Price reduced $9,000.00 to $67,000.00 for quick sale. Seller will consider a contract sale.
Facts & features
Interior
Bedrooms & bathrooms
- Bedrooms: 3
- Bathrooms: 1
- Full bathrooms: 1
Heating
- Forced air, Propane / Butane
Cooling
- Central
Features
- Flooring: Carpet, Linoleum / Vinyl
- Basement: Unfinished
Interior area
- Total interior livable area: 1,200 sqft
Property
Parking
- Parking features: Garage - Attached, Garage - Detached
Features
- Exterior features: Vinyl
Lot
- Size: 5 Acres
Details
- Parcel number: 0719276001
Construction
Type & style
- Home type: SingleFamily
Condition
- Year built: 1900
Community & neighborhood
Location
- Region: Fulton
Other
Other facts
- GARAGE/PARKING: Gravel, Under
- HEATING/COOLING: Forced Air, Central Air, Propane, Wood
- Master Bedroom Flooring: Carpet
- EXTERIOR: Aluminum Siding
- LOT DESCRIPTION: Level, Wooded
- BASEMENT/FOUNDATION: Walk-Out, Block, Partial
- WATER/SEWER: Septic System, Individual Well
- EXTERIOR AMENITIES: Shed
- Area/Tract: QCARA Area
- Style: Raised Ranch
- ROOFING: Shingles
- Kitchen Flooring: Vinyl
- 100 Year Flood Plain: Yes
- Tax Year: 2017
- Legal Description: Pt NeSec 19 Twp 21 Rng 3 20402X
- Parcel ID#/Tax ID: 0719276001
- Annual Taxes: 2625.7
Price history
| Date | Event | Price |
|---|---|---|
| 10/22/2025 | Sold | $94,000$78/sqft |
Source: Public Record Report a problem | ||
| 6/3/2025 | Price change | $94,000-5.1%$78/sqft |
Source: | ||
| 4/29/2025 | Listed for sale | $99,000-5.6%$83/sqft |
Source: | ||
| 4/9/2025 | Listing removed | $104,900$87/sqft |
Source: | ||
| 9/23/2024 | Price change | $104,900-3.8%$87/sqft |
Source: | ||
Public tax history
| Year | Property taxes | Tax assessment |
|---|---|---|
| 2024 | $3,170 +25.6% | $43,902 +8% |
| 2023 | $2,525 +8% | $40,646 +9.4% |
| 2022 | $2,338 +4.7% | $37,150 +5.2% |
Find assessor info on the county website
Neighborhood: 61252
Nearby schools
GreatSchools rating
- 4/10Fulton Elementary SchoolGrades: K-5Distance: 5.5 mi
- 3/10River Bend Middle SchoolGrades: 6-8Distance: 5.5 mi
- 8/10Fulton High SchoolGrades: 9-12Distance: 5.2 mi
Schools provided by the listing agent
- High: Fulton
- District: Fulton
Source: The MLS. This data may not be complete. We recommend contacting the local school district to confirm school assignments for this home.
Get pre-qualified for a loan
At Zillow Home Loans, we can pre-qualify you in as little as 5 minutes with no impact to your credit score.An equal housing lender. NMLS #10287.

