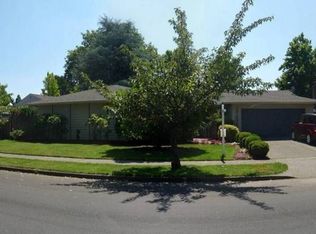Exceptional remodel of a classic single level home in the sought after Oak Hills neighborhood.New Bamboo flooring.Kitchen boasts a beautiful custom-made butcher block island paired w/ elegant quartz kitchen countertop complete w/ minimalist design open shelvings,SS range hood,gas appliances,delightful buffet table & wealth of cabinet storage.Updated master & hall bath.Exclusive use of Oak Hills Comm amenities-pool,tennis courts & more.
This property is off market, which means it's not currently listed for sale or rent on Zillow. This may be different from what's available on other websites or public sources.
