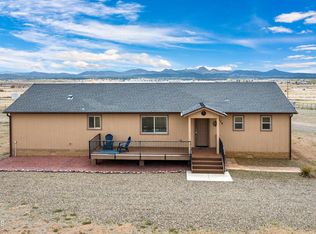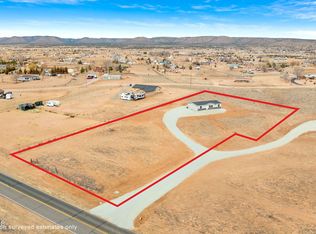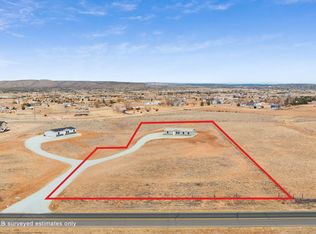Sold for $485,000
$485,000
1475 W Saddle Rd, Paulden, AZ 86334
3beds
1,806sqft
SingleFamily
Built in 2014
2.77 Acres Lot
$517,300 Zestimate®
$269/sqft
$2,313 Estimated rent
Home value
$517,300
$491,000 - $543,000
$2,313/mo
Zestimate® history
Loading...
Owner options
Explore your selling options
What's special
Fantastic Custom Home on 2.77 Fully Fenced Acres with Views of Surrounding Mountains. Huge Garage 30 x 22 ft of space with 12ft High Ceiling. Open Great Room Concept with Vaulted Ceiling, Tile Floors and Carpet. Large Kitchen with Stainless Appliances. Huge Laundry with Lots of Cabinets. Great Room features a fireplace and views of the Mountains. Split Floor Plan with very large Bedrooms. Relax on your Front Deck or hang out in the Backyard and enjoy the Mountain Views that surround you. Quiet area off of main paved road. Convenient to Chino Valley and Prescott or Hwy 40. Plenty of space for your RV, Trailers, Horses and more! Property is fully fenced! Come live the peaceful life. No HOA; mostly custom homes in this area. Underground utilities, septic, well, propane.
Facts & features
Interior
Bedrooms & bathrooms
- Bedrooms: 3
- Bathrooms: 2
- Full bathrooms: 1
- 3/4 bathrooms: 1
Heating
- Forced air, Electric, Gas, Propane / Butane
Cooling
- Central
Appliances
- Included: Dishwasher, Microwave, Range / Oven, Refrigerator
Features
- Ceiling Fan(s), Counters-Laminate, Eat-in Kitchen, Fireplace-Gas, Liv/Din Combo, Live on One Level, Raised Ceilings 9+ft, Smoke Detector(s), Walk-In Closet(s), Wash/Dry Connection, Kit/Din Combo, Counters-Solid Srfc, Data Wiring, Garage Door Opener(s)
- Flooring: Tile, Carpet
- Has fireplace: Yes
Interior area
- Total interior livable area: 1,806 sqft
Property
Parking
- Total spaces: 4
- Parking features: Garage - Attached
Features
- Exterior features: Other, Cement / Concrete
- Has view: Yes
- View description: Mountain
Lot
- Size: 2.77 Acres
Details
- Parcel number: 30401069B
Construction
Type & style
- Home type: SingleFamily
Materials
- steel
- Roof: Composition
Condition
- Year built: 2014
Community & neighborhood
Location
- Region: Paulden
Other
Other facts
- Pets/Animals: Domestics, Horses, Farm Animals
- Cooling: Ceiling Fan(s), Central Air
- Flooring: Carpet, Tile
- Window/ Coverings: Aluminum, Double Pane, Horizontal Blinds, Screens
- Source of Measuremnt: County Assessor
- REO/Short Sale: Not Applicable
- Construction: Frame - Wood
- Heating: Forced - Gas, Propane
- Utilities Installed: Electricity, Telephone, Underground, Propane, Water - Private Well, WWT - Private Sewer
- Interior Features: Ceiling Fan(s), Counters-Laminate, Eat-in Kitchen, Fireplace-Gas, Liv/Din Combo, Live on One Level, Raised Ceilings 9+ft, Smoke Detector(s), Walk-In Closet(s), Wash/Dry Connection, Kit/Din Combo, Counters-Solid Srfc, Data Wiring, Garage Door Opener(s)
- Appliances: Dishwasher, Microwave, Range - Gas, Range/Oven, Refrigerator, Other - See Remarks
- Foundation/Basement: Found - Slab, Found - Stem Wall
- Topo/Location: Level, Grass, Views
- Road Acc/Maint: Access-Paved, Access-Dirt, Access-County
- Terms & Conditions: Cash, VA, Conventional
- Other Rooms: Laundry Room, Great Room, Workshop, Other - See Remarks
- Exterior Features: Deck-Open, Driveway-Gravel, Fence - Perimeter, Level Entry, Patio - Open, Workshop, Driveway-Concrete, Screens/Sun Screens, Other - See Remarks
- Views: Panoramic, Mountains
- RV/Garage/Park: Parking Pad, Off Street Parking, Other - See Remarks
- Water Heater: Propane, Re-Circulating
- Split Bedroom Plan: Yes
- Style: Contemporary, Other - See Remarks
- RV Garage/Parking: Yes
- Records Availabile: On Site WWT Sys Prmt, Well Registration
- Roof: Composition
Price history
| Date | Event | Price |
|---|---|---|
| 6/15/2023 | Sold | $485,000+40.6%$269/sqft |
Source: Public Record Report a problem | ||
| 9/16/2020 | Sold | $345,000$191/sqft |
Source: PAAR #1031810 Report a problem | ||
| 8/9/2020 | Pending sale | $345,000$191/sqft |
Source: Realty ONE Group Mountain Desert #1031810 Report a problem | ||
| 8/7/2020 | Listed for sale | $345,000+8.5%$191/sqft |
Source: Realty ONE Group Mountain Desert #1031810 Report a problem | ||
| 12/24/2018 | Sold | $318,000-0.3%$176/sqft |
Source: | ||
Public tax history
| Year | Property taxes | Tax assessment |
|---|---|---|
| 2025 | $1,819 +2.5% | $21,162 +5% |
| 2024 | $1,773 +3.8% | $20,154 -57.6% |
| 2023 | $1,708 -3.3% | $47,514 +16.8% |
Find assessor info on the county website
Neighborhood: 86334
Nearby schools
GreatSchools rating
- NATerritorial Elementary SchoolGrades: PK-2Distance: 10.1 mi
- 2/10Heritage Middle SchoolGrades: 6-8Distance: 10.1 mi
- 5/10Chino Valley High SchoolGrades: PK,9-12Distance: 11.3 mi
Get pre-qualified for a loan
At Zillow Home Loans, we can pre-qualify you in as little as 5 minutes with no impact to your credit score.An equal housing lender. NMLS #10287.


