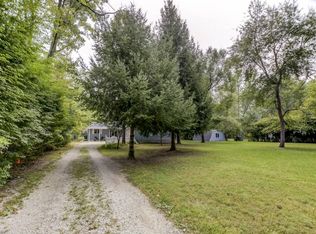Great spacious ranch only 12 years young. Cathedral ceilings in large family room!! Large kitchen with an abundance of cabinets and stainless appliances. From there you move into the dining room with space for large table. The family room has nice gas fireplace . Off the dining room is a super sun room that looks out into the yard that goes way back into some wooded area. All bedrooms are nice sized and have nice size closets. Master bath has Jacuzzi tub. Basement is very spacious and could be finished off very easy, does have half bath . The 3 car garage could be for all your automobiles or a shop for the man of the house. Shed in back for garden and yard tools. Stainless appliances , microwave not warranted. Has a few buttons that do not work. Laundry room on main floor .
This property is off market, which means it's not currently listed for sale or rent on Zillow. This may be different from what's available on other websites or public sources.
