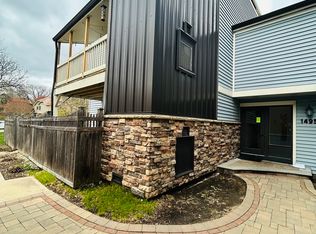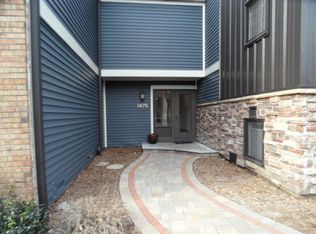Closed
$222,000
1475 S County Farm Rd APT 1-4, Wheaton, IL 60189
2beds
1,270sqft
Condominium, Single Family Residence
Built in 1975
-- sqft lot
$226,900 Zestimate®
$175/sqft
$2,286 Estimated rent
Home value
$226,900
$206,000 - $247,000
$2,286/mo
Zestimate® history
Loading...
Owner options
Explore your selling options
What's special
Welcome to this beautifully maintained and thoughtfully updated 2-bedroom, 2-bathroom unit, offering an open-concept layout filled with natural light and charm. Hardwood floors flow throughout the entire home, complementing the bright and airy feel created by abundant windows. The spacious kitchen features crisp white cabinetry, granite countertops, a large island with seating, and an eat-in area that overlooks the lush backyard. Enjoy easy indoor-outdoor living with large sliding glass doors that open to a paver brick patio surrounded by nature-perfect for morning coffee or evening gatherings. The inviting living room centers around a cozy gas fireplace and includes a second set of sliding doors leading to another private paver patio. The expansive primary suite, complete with a walk-in closet and a private en-suite bathroom. The second bedroom and bathroom are ideal for guests, a home office, or additional family space. In-unit laundry for your convenience. Beautifully fenced-in backyard-great for entertaining. Extra attic space and outdoor storage area. One car garage 4th door down from the entrance. Additional exterior parking available for a low monthly fee. This home truly has it all-style, comfort, and functionality. Don't miss this opportunity to own a move-in ready gem in a serene setting!
Zillow last checked: 8 hours ago
Listing updated: June 02, 2025 at 10:18am
Listing courtesy of:
Cristina Ancona 630-294-3333,
Fulton Grace Realty,
Angela Corcione,
Fulton Grace Realty
Bought with:
Adam Stary
eXp Realty
Source: MRED as distributed by MLS GRID,MLS#: 12336349
Facts & features
Interior
Bedrooms & bathrooms
- Bedrooms: 2
- Bathrooms: 2
- Full bathrooms: 2
Primary bedroom
- Features: Flooring (Hardwood), Window Treatments (All), Bathroom (Full)
- Level: Main
- Area: 192 Square Feet
- Dimensions: 16X12
Bedroom 2
- Features: Flooring (Hardwood), Window Treatments (All)
- Level: Main
- Area: 144 Square Feet
- Dimensions: 12X12
Kitchen
- Features: Kitchen (Eating Area-Breakfast Bar, Eating Area-Table Space), Flooring (Hardwood), Window Treatments (All)
- Level: Main
- Area: 110 Square Feet
- Dimensions: 10X11
Living room
- Features: Flooring (Hardwood), Window Treatments (All)
- Level: Main
- Area: 288 Square Feet
- Dimensions: 24X12
Heating
- Natural Gas, Forced Air
Cooling
- Central Air
Appliances
- Included: Range, Microwave, Dishwasher, Refrigerator, Washer, Dryer
- Laundry: In Unit
Features
- Basement: Crawl Space
- Number of fireplaces: 1
- Fireplace features: Living Room
Interior area
- Total structure area: 0
- Total interior livable area: 1,270 sqft
Property
Parking
- Total spaces: 1
- Parking features: Garage Door Opener, On Site, Garage Owned, Detached, Garage
- Garage spaces: 1
- Has uncovered spaces: Yes
Accessibility
- Accessibility features: No Disability Access
Details
- Parcel number: 0519301020
- Special conditions: None
Construction
Type & style
- Home type: Condo
- Property subtype: Condominium, Single Family Residence
Materials
- Aluminum Siding, Brick
Condition
- New construction: No
- Year built: 1975
Utilities & green energy
- Sewer: Public Sewer, Storm Sewer
- Water: Lake Michigan
Community & neighborhood
Location
- Region: Wheaton
HOA & financial
HOA
- Has HOA: Yes
- HOA fee: $530 monthly
- Services included: Water, Gas, Insurance, Lawn Care, Scavenger, Snow Removal
Other
Other facts
- Listing terms: Conventional
- Ownership: Condo
Price history
| Date | Event | Price |
|---|---|---|
| 5/30/2025 | Sold | $222,000+1%$175/sqft |
Source: | ||
| 4/14/2025 | Contingent | $219,900$173/sqft |
Source: | ||
| 4/14/2025 | Listed for sale | $219,900$173/sqft |
Source: | ||
| 4/14/2025 | Contingent | $219,900$173/sqft |
Source: | ||
| 4/11/2025 | Listed for sale | $219,900+10%$173/sqft |
Source: | ||
Public tax history
| Year | Property taxes | Tax assessment |
|---|---|---|
| 2024 | $3,642 +4.9% | $64,358 +8.6% |
| 2023 | $3,472 +21.7% | $59,240 +25.8% |
| 2022 | $2,853 +0.6% | $47,080 +2.4% |
Find assessor info on the county website
Neighborhood: 60189
Nearby schools
GreatSchools rating
- 8/10Madison Elementary SchoolGrades: PK-5Distance: 0.7 mi
- 9/10Edison Middle SchoolGrades: 6-8Distance: 1.7 mi
- 9/10Wheaton Warrenville South High SchoolGrades: 9-12Distance: 1 mi
Schools provided by the listing agent
- High: Wheaton Warrenville South H S
- District: 200
Source: MRED as distributed by MLS GRID. This data may not be complete. We recommend contacting the local school district to confirm school assignments for this home.

Get pre-qualified for a loan
At Zillow Home Loans, we can pre-qualify you in as little as 5 minutes with no impact to your credit score.An equal housing lender. NMLS #10287.
Sell for more on Zillow
Get a free Zillow Showcase℠ listing and you could sell for .
$226,900
2% more+ $4,538
With Zillow Showcase(estimated)
$231,438

