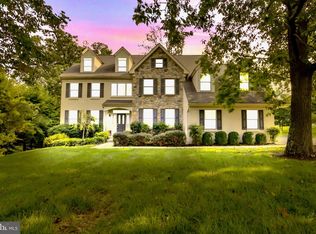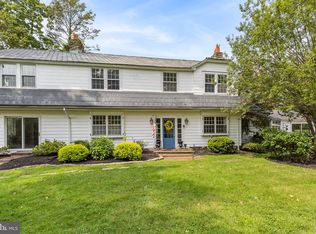Sold for $1,300,000
$1,300,000
1475 Russell Rd, Berwyn, PA 19312
5beds
4,380sqft
Single Family Residence
Built in 2007
0.53 Acres Lot
$1,378,000 Zestimate®
$297/sqft
$5,761 Estimated rent
Home value
$1,378,000
$1.31M - $1.45M
$5,761/mo
Zestimate® history
Loading...
Owner options
Explore your selling options
What's special
Welcome to 1475 Russell Rd, an exceptional home nestled behind mature evergreens in the highly sought-after community of Berwyn in top ranked Tredyffrin/Easttown School District. Enjoy the convenience of being walking distance to the Daylesford train station, with easy access to the city of Philadelphia. This spacious, comfortable and beautifully updated home with 9' ceilings on the main floor, offers a harmonious blend of modern elegance and timeless charm, boasting an array of luxurious features to suit every lifestyle. Spread across 4380 square feet, this meticulously designed home offers 5 bedrooms, 3 full baths, and 2 half baths, providing ample space for comfortable living and entertaining. Enjoy the gorgeous new hardwood floors throughout the first floor, while plush new carpets adorn the second floor, adding warmth and sophistication to the living areas of the home. As you enter this special home, you are greeted by the grandeur of the two-story entry hall showcasing an impressive staircase and beautiful new chandelier. The heart of the home - the open, recently updated gourmet kitchen - boasts stainless steel appliances, a large island with breakfast bar, pantry closet and flows effortlessly into the breakfast room, family room and sunroom - ideal for hosting gatherings or casual family meals. Marvel at the soaring ceiling in the family room, accentuated by a striking stone wood-burning fireplace, and numerous large windows that make this a very bright and cheerful space. The sunroom is a great bonus space and has a slider to the deck and charming stone patio with outdoor fireplace. The open formal dining and living rooms offers additional space for living and the convenient main floor office is perfect for working from home. Two powder rooms and the laundry/mudroom complete the main level. Upstairs you will find the expansive primary bedroom featuring dual walk-in closets and a lavish ensuite bath complete with two separate vanities, a jacuzzi soaking tub, and a beautifully tiled shower with a frameless glass enclosure. There is also another bedroom with ensuite bath as well as 3 additional bedrooms that share the hall bath on this level. All baths have been tastefully updated and all bedrooms have new quality carpet and the entire floor is freshly painted. The expansive unfinished, walkout basement offers over 1,500 square feet of finishing potential, featuring high ceilings and providing endless opportunities for customization to suit your needs. Step outside to discover a picturesque backyard patio, perfect for al fresco dining or relaxing amidst the serene surroundings. Enjoy this seamless extension of indoor-outdoor living and the luxury of a flat and open yard. You will never have to worry about watering as there is an irrigation system in front and back. Don't miss the chance to experience luxurious suburban living at its finest. Schedule your private tour today and make this special home yours. Walk to Daylesford Train Station, Handels, and even downtown Paoli! Great location!!
Zillow last checked: 8 hours ago
Listing updated: May 12, 2024 at 07:49am
Listed by:
Susy Shea 610-304-7227,
BHHS Fox & Roach Wayne-Devon,
Co-Listing Agent: Broderick Rhodes Shea 610-955-6490,
BHHS Fox & Roach Wayne-Devon
Bought with:
Melanie Fritz, RS334564
Compass RE
Source: Bright MLS,MLS#: PACT2062240
Facts & features
Interior
Bedrooms & bathrooms
- Bedrooms: 5
- Bathrooms: 5
- Full bathrooms: 3
- 1/2 bathrooms: 2
- Main level bathrooms: 2
Basement
- Area: 0
Heating
- Forced Air, Natural Gas
Cooling
- Central Air, Electric
Appliances
- Included: Gas Water Heater
Features
- Additional Stairway, Attic, Built-in Features, Ceiling Fan(s), Crown Molding, Family Room Off Kitchen, Open Floorplan, Kitchen - Gourmet, Recessed Lighting, Primary Bath(s), Soaking Tub, Walk-In Closet(s), Wainscotting, Bathroom - Tub Shower
- Flooring: Hardwood, Carpet, Wood
- Windows: Skylight(s)
- Basement: Unfinished,Sump Pump,Drainage System,Full,Exterior Entry
- Number of fireplaces: 2
- Fireplace features: Gas/Propane, Stone, Wood Burning
Interior area
- Total structure area: 4,380
- Total interior livable area: 4,380 sqft
- Finished area above ground: 4,380
- Finished area below ground: 0
Property
Parking
- Total spaces: 7
- Parking features: Garage Faces Side, Inside Entrance, Attached, Driveway
- Attached garage spaces: 3
- Uncovered spaces: 4
Accessibility
- Accessibility features: None
Features
- Levels: Two
- Stories: 2
- Patio & porch: Patio
- Exterior features: Barbecue, Lighting, Extensive Hardscape, Underground Lawn Sprinkler
- Pool features: None
Lot
- Size: 0.53 Acres
- Features: Backs to Trees
Details
- Additional structures: Above Grade, Below Grade
- Parcel number: 4310J0021
- Zoning: R10 RES: 1 FAM
- Special conditions: Standard
Construction
Type & style
- Home type: SingleFamily
- Architectural style: Traditional
- Property subtype: Single Family Residence
Materials
- Frame
- Foundation: Concrete Perimeter
Condition
- Excellent
- New construction: No
- Year built: 2007
- Major remodel year: 2024
Utilities & green energy
- Electric: 200+ Amp Service
- Sewer: Public Sewer
- Water: Public
Community & neighborhood
Location
- Region: Berwyn
- Subdivision: Daylesford Manor
- Municipality: TREDYFFRIN TWP
Other
Other facts
- Listing agreement: Exclusive Right To Sell
- Listing terms: Cash,Conventional
- Ownership: Fee Simple
Price history
| Date | Event | Price |
|---|---|---|
| 5/8/2024 | Sold | $1,300,000+1.2%$297/sqft |
Source: | ||
| 4/3/2024 | Pending sale | $1,285,000$293/sqft |
Source: | ||
| 3/30/2024 | Contingent | $1,285,000$293/sqft |
Source: | ||
| 3/21/2024 | Listed for sale | $1,285,000+69.1%$293/sqft |
Source: | ||
| 3/24/2021 | Listing removed | -- |
Source: Owner Report a problem | ||
Public tax history
| Year | Property taxes | Tax assessment |
|---|---|---|
| 2025 | $15,171 +2.3% | $402,800 |
| 2024 | $14,824 +8.3% | $402,800 |
| 2023 | $13,692 +3.1% | $402,800 |
Find assessor info on the county website
Neighborhood: 19312
Nearby schools
GreatSchools rating
- 8/10Tredyffrin-Easttown Middle SchoolGrades: 5-8Distance: 0.9 mi
- 9/10Conestoga Senior High SchoolGrades: 9-12Distance: 0.7 mi
- 9/10Hillside El SchoolGrades: K-4Distance: 1 mi
Schools provided by the listing agent
- Elementary: Hillside
- Middle: T E Middle
- High: Conestoga
- District: Tredyffrin-easttown
Source: Bright MLS. This data may not be complete. We recommend contacting the local school district to confirm school assignments for this home.
Get a cash offer in 3 minutes
Find out how much your home could sell for in as little as 3 minutes with a no-obligation cash offer.
Estimated market value$1,378,000
Get a cash offer in 3 minutes
Find out how much your home could sell for in as little as 3 minutes with a no-obligation cash offer.
Estimated market value
$1,378,000

