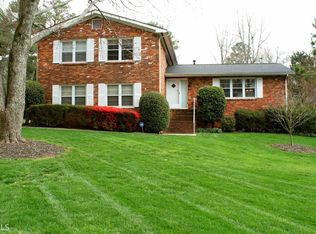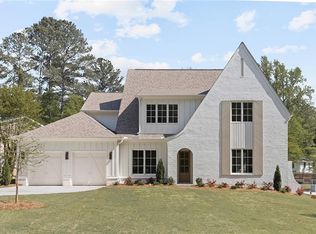Total designer renovation! New Kitchen w Verona Range/Bosch dishwasher w/3rd rack/Bosch Microwave, new cabinetry, large island, honed marble countertops & built-in pantry. Expanded Master Bath w custom dual vanity, marble & quartz, custom shower, private water closet & large walk-in closet. Hall bath with marble. 3 Linen Closets & Storage Closet. Designer light fixtures & art gallery quality halogen lighting. New plumbing fixtures. Nest Thermostat. New garage door/opener. New double pane windows. New Int/Ext doors & hardware. New sod. 5-zone Irrigation w rain sensor. Really nice fenced flat yard with outbuilding. Newer driveway, roof & systems. HVAC has UV air purifier & high efficiency air filter.
This property is off market, which means it's not currently listed for sale or rent on Zillow. This may be different from what's available on other websites or public sources.

