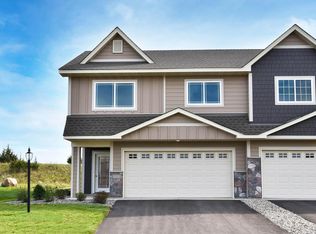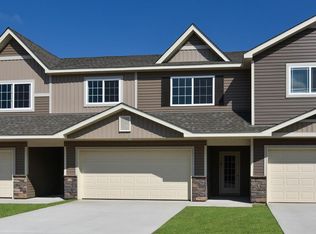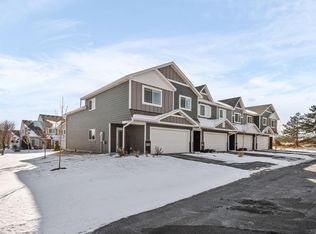Closed
$265,900
1475 Riverpointe Rd, Watertown, MN 55388
2beds
1,289sqft
Townhouse Side x Side
Built in 2023
2,178 Square Feet Lot
$263,600 Zestimate®
$206/sqft
$1,892 Estimated rent
Home value
$263,600
$250,000 - $277,000
$1,892/mo
Zestimate® history
Loading...
Owner options
Explore your selling options
What's special
The Apple townhome offers abundant space and everything you want in a new home. Now offered at Riverpointe, the split-level Apple showcases an open and modern layout designed to enhance your quality of living. This beautiful new construction townhome features a comfortable layout with two bedrooms, one bathroom and an open entertaining area on the upper level and over 600 square feet of unfinished buildout space on the lower level. Modern finishes and a full suite of energy-efficient appliances highlight the chef-ready kitchen in this home. Both bedrooms are spacious and feature walk-in closets. If you are ready to see this gorgeous home for yourself, call us now and plan your visit to Riverpointe, the gorgeous community of new homes for sale in Watertown.
Zillow last checked: 8 hours ago
Listing updated: March 31, 2023 at 01:35pm
Listed by:
Matthew Stepanek 763-744-6213,
LGI Realty-Minnesota, LLC
Bought with:
Tammie Heinbaugh
Keller Williams Realty Integrity Northwest
Source: NorthstarMLS as distributed by MLS GRID,MLS#: 6336154
Facts & features
Interior
Bedrooms & bathrooms
- Bedrooms: 2
- Bathrooms: 1
- Full bathrooms: 1
Bedroom 1
- Level: Upper
- Area: 180 Square Feet
- Dimensions: 15x12
Bedroom 2
- Level: Upper
- Area: 120 Square Feet
- Dimensions: 10x12
Primary bathroom
- Level: Upper
- Area: 55 Square Feet
- Dimensions: 11x5
Dining room
- Level: Upper
- Area: 168 Square Feet
- Dimensions: 12x14
Family room
- Level: Upper
- Area: 140 Square Feet
- Dimensions: 14x10
Kitchen
- Level: Upper
- Area: 144 Square Feet
- Dimensions: 12x12
Utility room
- Level: Lower
- Area: 20 Square Feet
- Dimensions: 4x5
Heating
- Forced Air
Cooling
- Central Air
Appliances
- Included: Air-To-Air Exchanger, Dishwasher, Disposal, ENERGY STAR Qualified Appliances, Freezer, Microwave, Range, Refrigerator
Features
- Basement: Daylight,Drain Tiled,Drainage System,Egress Window(s),Finished,Concrete,Storage Space,Sump Pump,Unfinished
- Has fireplace: No
Interior area
- Total structure area: 1,289
- Total interior livable area: 1,289 sqft
- Finished area above ground: 1,289
- Finished area below ground: 0
Property
Parking
- Total spaces: 2
- Parking features: Attached, Asphalt, Garage Door Opener
- Attached garage spaces: 2
- Has uncovered spaces: Yes
- Details: Garage Dimensions (19x21)
Accessibility
- Accessibility features: None
Features
- Levels: Multi/Split
- Patio & porch: Deck
- Pool features: None
- Fencing: None
Lot
- Size: 2,178 sqft
- Dimensions: 27 x 96
- Features: Sod Included in Price
Details
- Foundation area: 1091
- Parcel number: 85398003
- Zoning description: Residential-Single Family
Construction
Type & style
- Home type: Townhouse
- Property subtype: Townhouse Side x Side
- Attached to another structure: Yes
Materials
- Brick/Stone, Fiber Cement, Metal Siding, Concrete, Frame
- Roof: Age 8 Years or Less,Asphalt
Condition
- Age of Property: 0
- New construction: Yes
- Year built: 2023
Utilities & green energy
- Electric: Circuit Breakers, 200+ Amp Service
- Gas: Natural Gas
- Sewer: City Sewer/Connected
- Water: City Water/Connected
Community & neighborhood
Location
- Region: Watertown
- Subdivision: Riverpointe
HOA & financial
HOA
- Has HOA: Yes
- HOA fee: $171 monthly
- Services included: Other
- Association name: Riverpointe Home Owners Association
- Association phone: 612-808-6600
Other
Other facts
- Road surface type: Paved
Price history
| Date | Event | Price |
|---|---|---|
| 3/31/2023 | Sold | $265,900$206/sqft |
Source: | ||
| 3/1/2023 | Pending sale | $265,900$206/sqft |
Source: | ||
| 2/24/2023 | Listed for sale | $265,900+504.3%$206/sqft |
Source: | ||
| 11/5/2011 | Listing removed | $44,000$34/sqft |
Source: RE/MAX Edge #4053487 Report a problem | ||
| 6/4/2011 | Listed for sale | $44,000$34/sqft |
Source: RE/MAX Edge #4053487 Report a problem | ||
Public tax history
| Year | Property taxes | Tax assessment |
|---|---|---|
| 2024 | $2,862 +411.1% | $247,100 +5.3% |
| 2023 | $560 +221.8% | $234,700 +426.2% |
| 2022 | $174 -74.2% | $44,600 +10.9% |
Find assessor info on the county website
Neighborhood: 55388
Nearby schools
GreatSchools rating
- 8/10Watertown-Mayer Middle SchoolGrades: 5-8Distance: 1.5 mi
- 8/10Watertown Mayer High SchoolGrades: 9-12Distance: 1.5 mi
- 9/10Watertown-Mayer Elementary SchoolGrades: K-4Distance: 1.8 mi
Get a cash offer in 3 minutes
Find out how much your home could sell for in as little as 3 minutes with a no-obligation cash offer.
Estimated market value
$263,600
Get a cash offer in 3 minutes
Find out how much your home could sell for in as little as 3 minutes with a no-obligation cash offer.
Estimated market value
$263,600


