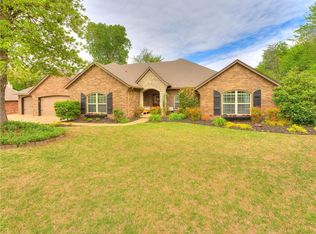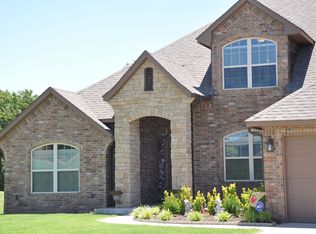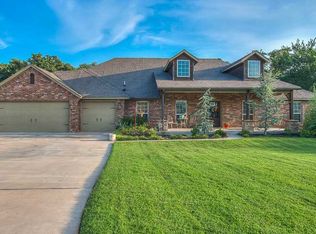Sold for $400,000 on 12/19/24
$400,000
1475 Red River Cir, Edmond, OK 73025
4beds
2,341sqft
Single Family Residence
Built in 2011
0.61 Acres Lot
$407,300 Zestimate®
$171/sqft
$2,681 Estimated rent
Home value
$407,300
$338,000 - $489,000
$2,681/mo
Zestimate® history
Loading...
Owner options
Explore your selling options
What's special
Welcome to Highland Trails! This lovely home welcomes you in with its large front porch and well maintained landscaping. Off the entryway, you are led into the living room which features a wood burning fireplace and a tray ceiling. Large windows let in lots of natural light. Entertaining is made easy with the kitchen and dining area open to the living room. The large sized kitchen is a dream with granite counters and lots of cabinet space! The study is off the hallway by the kitchen, with French doors and a large window overlooking the front yard. This home has a split floor plan, with the primary bedroom on one side and the three secondary bedrooms on the other. The primary suite is the perfect place to unwind, and the spacious ensuite with double vanities, granite countertops, and large walk-in closet which is sure to impress! The secondary bedrooms are all down the hall and provide plenty of space with good sized closets. The fun doesn't stop there! This home sits on a partially wooded .61 acre lot with a large covered back patio. Be sure to check out the huge shed and raised flower beds! The 3 car garage gives plenty of space and has an in ground storm shelter. If you are looking for a neighborhood community, Highland Trails is sure to please. The HOA is very active, with lots of events and parties throughout the year. There are also the wonderful neighborhood amenities, such as the clubhouse, pool, walking trails, and various sports courts to enjoy. You won't want to miss this!
Zillow last checked: 8 hours ago
Listing updated: December 24, 2024 at 07:01pm
Listed by:
Kristen Barrientez 580-304-9347,
Keller Williams Central OK ED
Bought with:
Kathleen Forrest, 143574
Metro Brokers of Oklahoma
Source: MLSOK/OKCMAR,MLS#: 1140745
Facts & features
Interior
Bedrooms & bathrooms
- Bedrooms: 4
- Bathrooms: 3
- Full bathrooms: 2
- 1/2 bathrooms: 1
Primary bedroom
- Description: Double Vanities,Tub & Shower,Walk In Closet
Bedroom
- Description: Ceiling Fan
Bedroom
- Description: Ceiling Fan
Bedroom
- Description: Ceiling Fan
Kitchen
- Description: Breakfast Bar,Eating Space,Pantry
Living room
- Description: Bay Window,Ceiling Fan,Fireplace,Living Room
Study
- Description: Ceiling Fan
Heating
- Central
Cooling
- Has cooling: Yes
Appliances
- Included: Dishwasher, Microwave, Warming Drawer, Electric Oven, Electric Range
- Laundry: Laundry Room
Features
- Ceiling Fan(s)
- Flooring: Carpet, Tile
- Number of fireplaces: 1
- Fireplace features: Wood Burning
Interior area
- Total structure area: 2,341
- Total interior livable area: 2,341 sqft
Property
Parking
- Total spaces: 3
- Parking features: Concrete
- Garage spaces: 3
Features
- Levels: One
- Stories: 1
- Patio & porch: Patio, Porch
Lot
- Size: 0.61 Acres
- Features: Cul-De-Sac, Wooded
Details
- Additional structures: Outbuilding
- Parcel number: 1475NONERedRiver73025
- Special conditions: None
Construction
Type & style
- Home type: SingleFamily
- Architectural style: Traditional
- Property subtype: Single Family Residence
Materials
- Brick & Frame
- Foundation: Slab
- Roof: Composition
Condition
- Year built: 2011
Details
- Builder name: 4 Corners Construction LLC
Utilities & green energy
- Sewer: Septic Tank
- Water: Rural
- Utilities for property: Aerobic System, Cable Available
Community & neighborhood
Location
- Region: Edmond
HOA & financial
HOA
- Has HOA: Yes
- HOA fee: $650 annually
- Services included: Common Area Maintenance, Pool, Recreation Facility
Price history
| Date | Event | Price |
|---|---|---|
| 2/4/2025 | Listing removed | $2,500$1/sqft |
Source: Zillow Rentals | ||
| 1/12/2025 | Listed for rent | $2,500$1/sqft |
Source: Zillow Rentals | ||
| 12/19/2024 | Sold | $400,000$171/sqft |
Source: | ||
| 11/10/2024 | Pending sale | $400,000$171/sqft |
Source: | ||
| 10/25/2024 | Listed for sale | $400,000+52.4%$171/sqft |
Source: | ||
Public tax history
| Year | Property taxes | Tax assessment |
|---|---|---|
| 2023 | $3,416 +5% | $32,888 +5% |
| 2022 | $3,253 | $31,322 +1.1% |
| 2021 | -- | $30,984 +5% |
Find assessor info on the county website
Neighborhood: 73025
Nearby schools
GreatSchools rating
- 9/10Cross Timbers Elementary SchoolGrades: PK-5Distance: 2.2 mi
- 7/10Sequoyah Middle SchoolGrades: 6-8Distance: 5.1 mi
- 10/10North High SchoolGrades: 9-12Distance: 4.7 mi
Schools provided by the listing agent
- Elementary: Cross Timbers ES
- Middle: Sequoyah MS
- High: North HS
Source: MLSOK/OKCMAR. This data may not be complete. We recommend contacting the local school district to confirm school assignments for this home.
Get a cash offer in 3 minutes
Find out how much your home could sell for in as little as 3 minutes with a no-obligation cash offer.
Estimated market value
$407,300
Get a cash offer in 3 minutes
Find out how much your home could sell for in as little as 3 minutes with a no-obligation cash offer.
Estimated market value
$407,300


