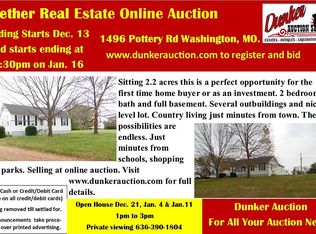Closed
Listing Provided by:
Brian Sohn 314-401-1696,
EXP Realty, LLC
Bought with: EXP Realty, LLC
Price Unknown
1475 Pottery Rd, Washington, MO 63090
4beds
4,950sqft
Single Family Residence
Built in 1945
10 Acres Lot
$720,200 Zestimate®
$--/sqft
$2,983 Estimated rent
Home value
$720,200
Estimated sales range
Not available
$2,983/mo
Zestimate® history
Loading...
Owner options
Explore your selling options
What's special
One of a kind property you won't want to miss! If you favor French elegance, you'll love this magnificent 4-bed, 4-bath, sprawling, limestone beauty. Built with stone quarried from the property no attention to detail has been spared. Huge, sun-splashed family room is perfect for family and friends to gather. Living room features unique stone fireplace you have to see to believe! Formal dining room is situated next to the kitchen. Love to cook? The spacious, modern kitchen, with stainless appliances, center island and more will be the place to prepare your meals. From the foyer take the gently winding staircase to the upper level and you'll be amazed by the size of the master suite! Three additional bedrooms and two full baths are housed here as well. Full walkout, partially finished basement, 2-car and 3-car detached garages. Guest house, barn w/loft and four stalls in basement, tool shop, and more. Situated on 10 peaceful, partially wooded acres. New Roof on both Houses at Closing!
Zillow last checked: 8 hours ago
Listing updated: July 30, 2025 at 09:21pm
Listing Provided by:
Brian Sohn 314-401-1696,
EXP Realty, LLC
Bought with:
Brian Sohn, 2012024725
EXP Realty, LLC
Source: MARIS,MLS#: 23058697 Originating MLS: Franklin County Board of REALTORS
Originating MLS: Franklin County Board of REALTORS
Facts & features
Interior
Bedrooms & bathrooms
- Bedrooms: 4
- Bathrooms: 4
- Full bathrooms: 4
- Main level bathrooms: 1
Primary bedroom
- Level: Upper
Bedroom
- Level: Upper
Bedroom
- Level: Upper
Bedroom
- Level: Upper
Primary bathroom
- Level: Upper
Bathroom
- Level: Main
Bathroom
- Level: Upper
Dining room
- Level: Main
Family room
- Level: Main
Kitchen
- Level: Main
Living room
- Level: Main
Heating
- Forced Air, Electric
Cooling
- Ceiling Fan(s), Central Air, Electric
Appliances
- Included: Electric Water Heater, Stainless Steel Appliance(s)
Features
- Separate Dining, Kitchen Island, Custom Cabinetry, Entrance Foyer
- Flooring: Hardwood
- Basement: Partially Finished,Walk-Out Access
- Number of fireplaces: 1
- Fireplace features: Recreation Room, Masonry, Family Room
Interior area
- Total structure area: 4,950
- Total interior livable area: 4,950 sqft
- Finished area above ground: 3,703
- Finished area below ground: 1,247
Property
Parking
- Total spaces: 5
- Parking features: Attached, Garage, Detached
- Attached garage spaces: 5
Features
- Levels: Two
- Patio & porch: Screened
Lot
- Size: 10 Acres
- Dimensions: 700 x 584/680 x 396
Details
- Additional structures: Barn(s), Garage(s), Guest House, Poultry Coop, Workshop
- Parcel number: 1082800000023000
- Special conditions: Standard
Construction
Type & style
- Home type: SingleFamily
- Architectural style: French Provincial,Other
- Property subtype: Single Family Residence
Materials
- Brick
- Foundation: Stone
Condition
- Year built: 1945
Utilities & green energy
- Sewer: Septic Tank
- Water: Well
Community & neighborhood
Location
- Region: Washington
- Subdivision: None
Other
Other facts
- Listing terms: Cash,Conventional
- Ownership: Private
Price history
| Date | Event | Price |
|---|---|---|
| 7/30/2025 | Sold | -- |
Source: | ||
| 7/1/2025 | Pending sale | $999,900$202/sqft |
Source: | ||
| 12/29/2024 | Listed for sale | $999,900$202/sqft |
Source: | ||
| 12/29/2024 | Pending sale | $999,900$202/sqft |
Source: | ||
| 12/18/2024 | Price change | $999,900-9%$202/sqft |
Source: | ||
Public tax history
Tax history is unavailable.
Neighborhood: 63090
Nearby schools
GreatSchools rating
- 6/10Washington West Elementary SchoolGrades: K-6Distance: 1.1 mi
- 5/10Washington Middle SchoolGrades: 7-8Distance: 1.7 mi
- 7/10Washington High SchoolGrades: 9-12Distance: 1.8 mi
Schools provided by the listing agent
- Elementary: Washington West Elem.
- Middle: Washington Middle
- High: Washington High
Source: MARIS. This data may not be complete. We recommend contacting the local school district to confirm school assignments for this home.
Sell for more on Zillow
Get a free Zillow Showcase℠ listing and you could sell for .
$720,200
2% more+ $14,404
With Zillow Showcase(estimated)
$734,604