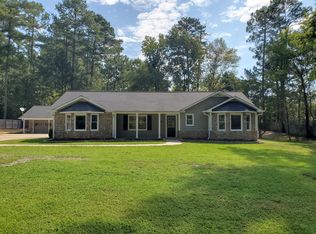If you've ever driven down Old Summerville Road behind Armuchee School, you know the pretty yellow Adams family house with the huge garage/apartment, well, it's for sale. Originally built in 1974 and expanded and updated through the years, it is in itself a small resort. 5/6 bedroom home, 800+/- SF garage apartment, in-ground pool, pool house, arbor, workshop, Game/Rec Room with heated floors, Master Bath has Storm/safe room, heated floors and has handicapped friendly shower, large fenced yard backing up to Berry College property, plenty of parking plus a 6 car garage with workshop area. Sellers are moving to the Spires and must have occupancy until August 1, 2020.
This property is off market, which means it's not currently listed for sale or rent on Zillow. This may be different from what's available on other websites or public sources.

