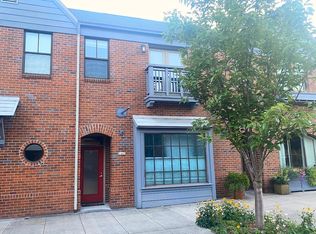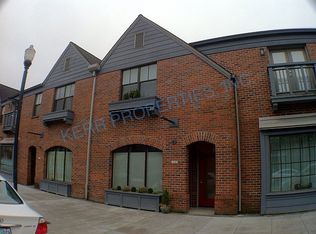Great location! 600'Front office area zoned commercial use. Potential to run your business out of the house. Large deck & patio in a Courtyard setting. Hardwood floors main level. Open kitchen w/stainless appliance & gas cooking. Community of Fairview Village w/ Park w/walking trails, post office, library, Starbucks & Wood Village Town Center - all your shopping needs. 2 car attached garage & guest parking.
This property is off market, which means it's not currently listed for sale or rent on Zillow. This may be different from what's available on other websites or public sources.


