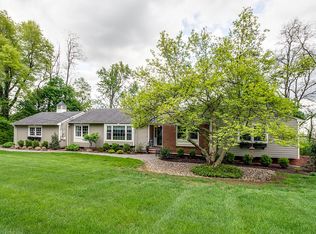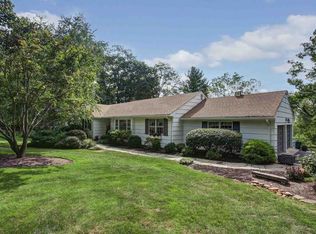Charming Williamsburg Colonial. Beautiful refinished hardwood floors, moldings, original pine panelling, Kitchen w/ cherry cabinetry, stainless appliances, 2 woodburning fireplaces, 2016 septic.Spectacular country setting just 5 min drive to NYC transportation! 1.68 acre view lot, with brick terrace and in ground pool on upper level, large rear yard on lower level. Treed border offers lots of privacy. Screened porch and heated sunroom overlook beautiful views. Lovingly maintained by current owner, who is a licensed realtor. Many original beautiful features, with important updates: roof, septic, Roth above ground oil tank. Full finished daylight walkout lower level offers potential 4th bedroom, guest suite. This home and property offers great possibilities for a buyer seeking a charming older home.
This property is off market, which means it's not currently listed for sale or rent on Zillow. This may be different from what's available on other websites or public sources.

