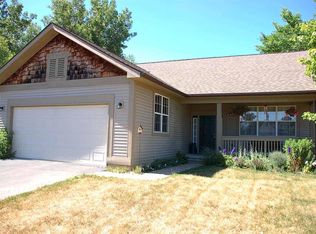Sold for $490,000 on 04/17/25
$490,000
1475 Log Cabin Point, Fenton, MI 48430
4beds
2,629sqft
Single Family Residence
Built in 2019
0.75 Acres Lot
$514,500 Zestimate®
$186/sqft
$3,422 Estimated rent
Home value
$514,500
$463,000 - $571,000
$3,422/mo
Zestimate® history
Loading...
Owner options
Explore your selling options
What's special
~3.75% ASSUMABLE LOAN AVAILABLE!!! (Contact Listing Agent for Details)
Move in Ready!
New Built home in 2019 with OPEN floor plan. ALL APPLIANCES INCLUDED! Even includes the deck grill & basement mini-fridge! From the granite countertops to spacious backyard, this home has an incredible amount of lovely and convenient features. Kids? Pets? Grandkids? no worries, the backyard is FULLY fenced, and the kitchen cabinets have already been child-proofed. Want to entertain and/or host the next holiday party? The open floor plan with spacious back yard and deck make for a premier place to be the center of life for the group. Need more room? The BASEMENT is finished with a wet bar and yet another bathroom. The only thing better than an AWESOME home, is an AWESOME home in a convenient location. Whole home water filtration system installed in addition to water softener when purchased in 2019.
Zillow last checked: 8 hours ago
Listing updated: August 06, 2025 at 06:00pm
Listed by:
Scott Haney 810-875-6022,
American Associates Inc,
Randall Haney 810-691-4124,
American Associates Inc
Bought with:
Peggy Suess, 6501337005
Crown Real Estate Group
Source: Realcomp II,MLS#: 20250021240
Facts & features
Interior
Bedrooms & bathrooms
- Bedrooms: 4
- Bathrooms: 4
- Full bathrooms: 2
- 1/2 bathrooms: 2
Heating
- Forced Air, Natural Gas
Cooling
- Ceiling Fans, Central Air
Appliances
- Included: Dishwasher, Disposal, Dryer, Free Standing Electric Oven, Free Standing Electric Range, Free Standing Refrigerator, Microwave, Stainless Steel Appliances, Washer, Water Purifier Owned, Water Softener Owned
- Laundry: Electric Dryer Hookup, Gas Dryer Hookup, Laundry Room, Washer Hookup
Features
- Basement: Partially Finished
- Has fireplace: No
Interior area
- Total interior livable area: 2,629 sqft
- Finished area above ground: 1,829
- Finished area below ground: 800
Property
Parking
- Total spaces: 3
- Parking features: Three Car Garage, Attached, Electric Vehicle Charging Stations, Electricityin Garage, Garage Door Opener
- Attached garage spaces: 3
Features
- Levels: Two
- Stories: 2
- Entry location: GroundLevelwSteps
- Patio & porch: Covered, Deck, Porch
- Pool features: None
- Fencing: Back Yard,Fenced
Lot
- Size: 0.75 Acres
- Dimensions: 112.00 x 216.00
Details
- Parcel number: 0613502017
- Special conditions: Short Sale No,Standard
Construction
Type & style
- Home type: SingleFamily
- Architectural style: Colonial
- Property subtype: Single Family Residence
Materials
- Vinyl Siding
- Foundation: Basement, Poured
- Roof: Asphalt
Condition
- New construction: No
- Year built: 2019
Utilities & green energy
- Electric: Circuit Breakers
- Sewer: Public Sewer
- Water: Well
Community & neighborhood
Location
- Region: Fenton
- Subdivision: LOG CABIN POINT ANNEX
Other
Other facts
- Listing agreement: Exclusive Right To Sell
- Listing terms: Assumable,Cash,Conventional,FHA,Va Loan
Price history
| Date | Event | Price |
|---|---|---|
| 4/17/2025 | Sold | $490,000-1.6%$186/sqft |
Source: | ||
| 4/5/2025 | Pending sale | $498,000$189/sqft |
Source: | ||
| 4/4/2025 | Listed for sale | $498,000+67.7%$189/sqft |
Source: | ||
| 7/9/2020 | Sold | $297,000+607.1%$113/sqft |
Source: Public Record | ||
| 5/15/2019 | Sold | $42,000$16/sqft |
Source: Public Record | ||
Public tax history
| Year | Property taxes | Tax assessment |
|---|---|---|
| 2024 | $5,535 | $202,300 +7.4% |
| 2023 | -- | $188,400 +6.7% |
| 2022 | -- | $176,600 +11.9% |
Find assessor info on the county website
Neighborhood: Lake Fenton
Nearby schools
GreatSchools rating
- NAWest Shore Elementary SchoolGrades: PK-2Distance: 1.3 mi
- 4/10Lake Fenton Middle SchoolGrades: 6-8Distance: 1.8 mi
- 8/10Lake Fenton High SchoolGrades: 9-12Distance: 2.3 mi

Get pre-qualified for a loan
At Zillow Home Loans, we can pre-qualify you in as little as 5 minutes with no impact to your credit score.An equal housing lender. NMLS #10287.
Sell for more on Zillow
Get a free Zillow Showcase℠ listing and you could sell for .
$514,500
2% more+ $10,290
With Zillow Showcase(estimated)
$524,790