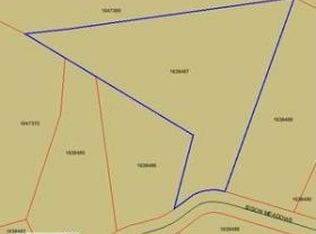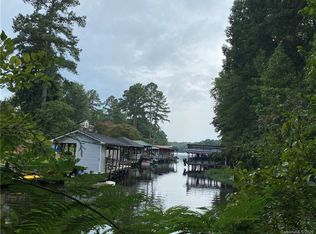Closed
$275,000
1475 Lillys Bridge Rd, Mount Gilead, NC 27306
4beds
2,752sqft
Single Family Residence
Built in 1895
0.96 Acres Lot
$273,500 Zestimate®
$100/sqft
$1,827 Estimated rent
Home value
$273,500
Estimated sales range
Not available
$1,827/mo
Zestimate® history
Loading...
Owner options
Explore your selling options
What's special
Charming 4-bedroom, 1.5-bath Victorian farmhouse boasts original wood flooring, fireplaces throughout, and a vintage 1942 clawfoot bathtub. The property features a newly fenced in chicken coop, an enclosed workshop, and an inviting L-shaped porch that wraps around the front and along the left side of the house. Surrounded by mature oak and pecan trees, this property offers timeless character and natural beauty.
Zillow last checked: 8 hours ago
Listing updated: February 12, 2025 at 06:31am
Listing Provided by:
Olivia Mauldin oliviamauldinrealtor@gmail.com,
Larry McGuire Realty
Bought with:
Non Member
Canopy Administration
Source: Canopy MLS as distributed by MLS GRID,MLS#: 4198368
Facts & features
Interior
Bedrooms & bathrooms
- Bedrooms: 4
- Bathrooms: 2
- Full bathrooms: 1
- 1/2 bathrooms: 1
- Main level bedrooms: 1
Primary bedroom
- Level: Main
Bedroom s
- Level: Main
Bedroom s
- Level: Upper
Bathroom full
- Level: Main
Bathroom half
- Level: Main
Breakfast
- Level: Main
Den
- Level: Main
Dining room
- Level: Main
Kitchen
- Level: Main
Laundry
- Level: Main
Heating
- Baseboard, Heat Pump
Cooling
- Central Air
Appliances
- Included: Dishwasher, Dryer, Microwave, Oven, Refrigerator, Washer
- Laundry: Main Level
Features
- Flooring: Tile, Vinyl, Wood
- Has basement: No
- Fireplace features: Den, Primary Bedroom
Interior area
- Total structure area: 2,752
- Total interior livable area: 2,752 sqft
- Finished area above ground: 2,752
- Finished area below ground: 0
Property
Parking
- Total spaces: 3
- Parking features: Driveway
- Uncovered spaces: 3
Features
- Levels: One and One Half
- Stories: 1
- Patio & porch: Front Porch, Porch, Side Porch
Lot
- Size: 0.96 Acres
- Features: Corner Lot
Details
- Additional structures: Workshop
- Parcel number: 658413043971
- Zoning: RES
- Special conditions: Standard
- Other equipment: Fuel Tank(s)
Construction
Type & style
- Home type: SingleFamily
- Property subtype: Single Family Residence
Materials
- Wood
- Foundation: Crawl Space
- Roof: Shingle
Condition
- New construction: No
- Year built: 1895
Utilities & green energy
- Sewer: Septic Installed
- Water: City
- Utilities for property: Propane
Community & neighborhood
Location
- Region: Mount Gilead
- Subdivision: None
Other
Other facts
- Listing terms: Cash,Conventional
- Road surface type: Gravel, Paved
Price history
| Date | Event | Price |
|---|---|---|
| 2/7/2025 | Sold | $275,000-8.3%$100/sqft |
Source: | ||
| 11/18/2024 | Price change | $300,000-14.3%$109/sqft |
Source: | ||
| 11/16/2024 | Listed for sale | $350,000+118.1%$127/sqft |
Source: | ||
| 6/28/2016 | Sold | $160,500+3.6%$58/sqft |
Source: Public Record Report a problem | ||
| 12/23/2013 | Listing removed | $154,900$56/sqft |
Source: New South Realty, Inc. #2164940 Report a problem | ||
Public tax history
| Year | Property taxes | Tax assessment |
|---|---|---|
| 2025 | $2,825 +100% | $215,628 |
| 2024 | $1,412 | $215,628 |
| 2023 | $1,412 | $215,628 |
Find assessor info on the county website
Neighborhood: 27306
Nearby schools
GreatSchools rating
- 2/10Mount Gilead ElementaryGrades: PK-5Distance: 4.3 mi
- 6/10West MiddleGrades: 6-8Distance: 8.9 mi
- 1/10Montgomery Learning AcademyGrades: 6-12Distance: 12.7 mi

Get pre-qualified for a loan
At Zillow Home Loans, we can pre-qualify you in as little as 5 minutes with no impact to your credit score.An equal housing lender. NMLS #10287.

