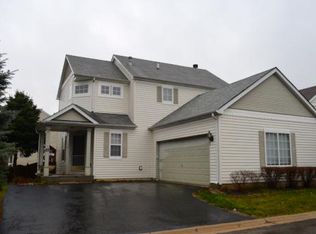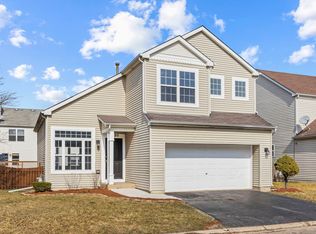Closed
$315,000
1475 Larkspur Ct, Romeoville, IL 60446
3beds
1,019sqft
Single Family Residence
Built in 1998
0.25 Acres Lot
$325,000 Zestimate®
$309/sqft
$2,526 Estimated rent
Home value
$325,000
$299,000 - $354,000
$2,526/mo
Zestimate® history
Loading...
Owner options
Explore your selling options
What's special
Welcome to this beautifully updated 3-bedroom, 1.5-bath ranch home nestled in a cozy and family-friendly neighborhood in Romeoville. This home has been meticulously designed with a modern minimalist aesthetic, offering both style and function at every turn. Step inside to discover fresh designer paint throughout, creating a light and airy atmosphere. The completely finished loft-style basement provides additional living space, featuring waterproof wood plank floors, two new storage closets, and an enclosed laundry room. The kitchen is a true highlight, equipped with premium LG and BOSCH appliances, sleek painted cabinets, and new hardware. New windows flood the space with natural light, while the expanded master bedroom offers plush new carpeting and a revamped closet for optimal storage. Both bathrooms have been thoughtfully updated with lighted, fog-free vanity mirrors and extra storage space, ensuring both function and style. Outside, enjoy the serene beauty of your 14'x14' concrete patio with a pergola, perfect for outdoor dining or relaxing. This home is truly a smart home with a LOREX camera system installed throughout, a fingerprint-enabled LOCKLY lock, and a Nest thermostat for energy efficiency. With so many upgrades and thoughtful touches, this home is the perfect place to create lasting memories. Don't miss the opportunity to make this modern, comfortable, and well-maintained property your own!
Zillow last checked: 8 hours ago
Listing updated: July 03, 2025 at 06:57am
Listing courtesy of:
Stephanie Graham 630-202-9551,
john greene, Realtor
Bought with:
Jessica Martini, CSC
Fulton Grace Realty LLC
Source: MRED as distributed by MLS GRID,MLS#: 12366901
Facts & features
Interior
Bedrooms & bathrooms
- Bedrooms: 3
- Bathrooms: 2
- Full bathrooms: 1
- 1/2 bathrooms: 1
Primary bedroom
- Features: Flooring (Carpet)
- Level: Main
- Area: 165 Square Feet
- Dimensions: 15X11
Bedroom 2
- Features: Flooring (Hardwood)
- Level: Main
- Area: 110 Square Feet
- Dimensions: 11X10
Bedroom 3
- Features: Flooring (Vinyl)
- Level: Basement
- Area: 70 Square Feet
- Dimensions: 10X7
Dining room
- Features: Flooring (Hardwood)
- Level: Main
- Area: 90 Square Feet
- Dimensions: 10X09
Family room
- Features: Flooring (Hardwood)
- Level: Main
- Area: 208 Square Feet
- Dimensions: 16X13
Kitchen
- Features: Flooring (Hardwood)
- Level: Main
- Area: 100 Square Feet
- Dimensions: 10X10
Laundry
- Level: Basement
- Area: 50 Square Feet
- Dimensions: 5X10
Recreation room
- Features: Flooring (Vinyl)
- Level: Basement
- Area: 150 Square Feet
- Dimensions: 15X10
Heating
- Natural Gas, Forced Air
Cooling
- Central Air
Appliances
- Included: Microwave, Dishwasher, Refrigerator, Washer, Dryer, Disposal, Stainless Steel Appliance(s)
- Laundry: In Unit
Features
- Flooring: Hardwood
- Basement: Partially Finished,Full
Interior area
- Total structure area: 2,038
- Total interior livable area: 1,019 sqft
- Finished area below ground: 550
Property
Parking
- Total spaces: 2
- Parking features: Asphalt, Garage Door Opener, On Site, Garage Owned, Attached, Garage
- Attached garage spaces: 2
- Has uncovered spaces: Yes
Accessibility
- Accessibility features: No Disability Access
Features
- Stories: 1
- Patio & porch: Patio
- Fencing: Fenced
Lot
- Size: 0.25 Acres
- Dimensions: 50X85
Details
- Parcel number: 1104072060470000
- Special conditions: None
- Other equipment: Sump Pump
Construction
Type & style
- Home type: SingleFamily
- Architectural style: Ranch
- Property subtype: Single Family Residence
Materials
- Vinyl Siding, Steel Siding
- Foundation: Concrete Perimeter
- Roof: Asphalt
Condition
- New construction: No
- Year built: 1998
Details
- Builder model: WESTWOOD
Utilities & green energy
- Electric: Circuit Breakers
- Sewer: Public Sewer
- Water: Public
Community & neighborhood
Security
- Security features: Carbon Monoxide Detector(s)
Community
- Community features: Park, Curbs, Sidewalks, Street Lights, Street Paved
Location
- Region: Romeoville
- Subdivision: Wespark
HOA & financial
HOA
- Has HOA: Yes
- HOA fee: $27 monthly
- Services included: Other
Other
Other facts
- Listing terms: FHA
- Ownership: Fee Simple
Price history
| Date | Event | Price |
|---|---|---|
| 8/5/2025 | Sold | $315,000$309/sqft |
Source: Public Record Report a problem | ||
| 7/2/2025 | Sold | $315,000-3.1%$309/sqft |
Source: | ||
| 6/11/2025 | Contingent | $325,000$319/sqft |
Source: | ||
| 5/15/2025 | Listed for sale | $325,000$319/sqft |
Source: | ||
| 5/15/2025 | Listing removed | $325,000$319/sqft |
Source: | ||
Public tax history
| Year | Property taxes | Tax assessment |
|---|---|---|
| 2023 | $7,042 +6.2% | $73,733 +10.4% |
| 2022 | $6,630 +5.1% | $66,763 +6.4% |
| 2021 | $6,306 +2.7% | $62,742 +3.4% |
Find assessor info on the county website
Neighborhood: Wespark
Nearby schools
GreatSchools rating
- 8/10Kenneth L Hermansen Elementary SchoolGrades: K-5Distance: 0.2 mi
- 9/10A Vito Martinez Middle SchoolGrades: 6-8Distance: 2.1 mi
- 8/10Romeoville High SchoolGrades: 9-12Distance: 2.6 mi
Schools provided by the listing agent
- Elementary: Kenneth L Hermansen Elementary S
- Middle: A Vito Martinez Middle School
- High: Romeoville High School
- District: 365U
Source: MRED as distributed by MLS GRID. This data may not be complete. We recommend contacting the local school district to confirm school assignments for this home.
Get a cash offer in 3 minutes
Find out how much your home could sell for in as little as 3 minutes with a no-obligation cash offer.
Estimated market value$325,000
Get a cash offer in 3 minutes
Find out how much your home could sell for in as little as 3 minutes with a no-obligation cash offer.
Estimated market value
$325,000

