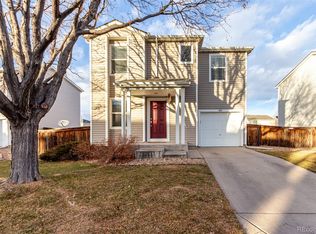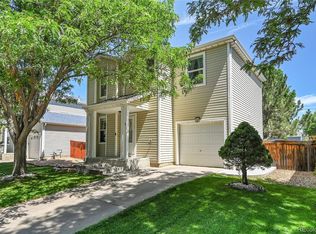Sold for $445,000 on 02/15/23
$445,000
1475 Hummingbird Circle, Brighton, CO 80601
4beds
1,446sqft
Single Family Residence
Built in 2002
4,901 Square Feet Lot
$429,300 Zestimate®
$308/sqft
$2,658 Estimated rent
Home value
$429,300
$408,000 - $451,000
$2,658/mo
Zestimate® history
Loading...
Owner options
Explore your selling options
What's special
This home shows like a model, this home fully displays Pride of Ownershipl! This is a must see property for the price! Remodeled, very open floor plan, rare 4 bedrooms and 3 bathrooms home in Platte River Ranch! Remodeled kitchen with granite countertops, lots of cupboard w/pullout drawers and counter space, eating bar, newer appliances, recessed lighting, vinyl wooden flooring, pantry, 1/2 main floor bathroom, very open floor, great for entertaining family or guests, ceiling fan(s), large master suite with beautiful remodeled tiled bathroom flooring, large 9' x 7' walk-in closet, wooden flooring, and an additional 3 upper bedrooms and another full bathroom. The backyard is equipped with a large paver backyard patio for evening dinners and entertaining, utility shed for garden and lawn tools and storage, also included is an above ground swimming pool (which can be removed if Buyers want it excluded), gardening area for a garden and/or perennial beds, lake and open space views. This property is steps away from Open Space, Trails and Lakes, perfect for a pleasant evening stroll, watching beautiful colorful Colorado sunsets or absorbing the natural beauty of nature itself. This home is minutes away from restaurants, shopping, easy Interstate access, DIA, Downtown Denver and etc. This home is a must see!
Zillow last checked: 8 hours ago
Listing updated: September 13, 2023 at 02:40pm
Listed by:
Daniel M Hilty 303-799-9898,
RE/MAX Professionals
Bought with:
Bradley Herman Jr, 100055770
KB Ranch and Home
Source: REcolorado,MLS#: 6441173
Facts & features
Interior
Bedrooms & bathrooms
- Bedrooms: 4
- Bathrooms: 3
- Full bathrooms: 2
- 1/2 bathrooms: 1
- Main level bathrooms: 1
Primary bedroom
- Description: Master Suite, Ceiling Fan, Large Walk-In Closet
- Level: Upper
- Area: 160 Square Feet
- Dimensions: 10 x 16
Bedroom
- Description: 2nd Upper Bedroom
- Level: Upper
- Area: 110 Square Feet
- Dimensions: 10 x 11
Bedroom
- Description: 3rd Upper Bedroom
- Level: Upper
- Area: 81 Square Feet
- Dimensions: 9 x 9
Bedroom
- Description: 4th Upper Bedroom
- Level: Upper
- Area: 120 Square Feet
- Dimensions: 10 x 12
Primary bathroom
- Description: Master Bathroom, Tiled Flooring
- Level: Upper
- Area: 35 Square Feet
- Dimensions: 5 x 7
Bathroom
- Description: Main Floor Bathroom
- Level: Main
- Area: 21 Square Feet
- Dimensions: 3 x 7
Bathroom
- Description: 2nd Upper Bedroom
- Level: Upper
- Area: 50 Square Feet
- Dimensions: 5 x 10
Kitchen
- Description: Remodeled Kitchen, Granite Counter Tops, Newer Appliances, Lots Of Cupboards And Counter Space
- Level: Main
- Area: 154 Square Feet
- Dimensions: 11 x 14
Laundry
- Description: Main Floor Laundry/Pantry
- Level: Main
- Area: 18 Square Feet
- Dimensions: 3 x 6
Living room
- Description: Very Open Floor Plan, Ceiling Fan, Wooden Vinyl Flooring
- Level: Main
- Area: 240 Square Feet
- Dimensions: 15 x 16
Heating
- Forced Air, Natural Gas
Cooling
- Central Air
Appliances
- Included: Dishwasher, Disposal, Microwave, Oven, Range, Refrigerator, Self Cleaning Oven
Features
- Ceiling Fan(s), Eat-in Kitchen, Granite Counters, High Ceilings, High Speed Internet, Open Floorplan, Pantry, Smoke Free, Walk-In Closet(s)
- Flooring: Carpet, Tile, Wood
- Windows: Double Pane Windows, Window Coverings
- Has basement: No
- Common walls with other units/homes: No Common Walls
Interior area
- Total structure area: 1,446
- Total interior livable area: 1,446 sqft
- Finished area above ground: 1,446
Property
Parking
- Total spaces: 1
- Parking features: Concrete
- Attached garage spaces: 1
Features
- Levels: Two
- Stories: 2
- Patio & porch: Patio
- Exterior features: Rain Gutters
- Pool features: Outdoor Pool
- Fencing: Partial
Lot
- Size: 4,901 sqft
Details
- Parcel number: R0122096
- Zoning: SFR
- Special conditions: Standard
Construction
Type & style
- Home type: SingleFamily
- Architectural style: Contemporary
- Property subtype: Single Family Residence
Materials
- Frame, Vinyl Siding
- Foundation: Concrete Perimeter
- Roof: Composition
Condition
- Updated/Remodeled
- Year built: 2002
Utilities & green energy
- Electric: 110V, 220 Volts
- Sewer: Public Sewer
- Water: Public
- Utilities for property: Electricity Connected, Internet Access (Wired), Natural Gas Connected, Phone Connected
Community & neighborhood
Security
- Security features: Carbon Monoxide Detector(s), Smoke Detector(s)
Location
- Region: Brighton
- Subdivision: Platte River Ranch
HOA & financial
HOA
- Has HOA: Yes
- Association name: Platte River Ranch
- Association phone: 303-541-7725
Other
Other facts
- Listing terms: 1031 Exchange,Cash,Conventional,FHA,VA Loan
- Ownership: Individual
- Road surface type: Paved
Price history
| Date | Event | Price |
|---|---|---|
| 2/27/2023 | Listing removed | -- |
Source: | ||
| 2/16/2023 | Pending sale | $445,000$308/sqft |
Source: | ||
| 2/15/2023 | Sold | $445,000$308/sqft |
Source: | ||
| 1/17/2023 | Pending sale | $445,000$308/sqft |
Source: | ||
| 1/12/2023 | Listed for sale | $445,000-1.1%$308/sqft |
Source: | ||
Public tax history
| Year | Property taxes | Tax assessment |
|---|---|---|
| 2025 | $3,525 +6.2% | $25,630 -12.7% |
| 2024 | $3,319 +12.2% | $29,360 |
| 2023 | $2,958 +8.3% | $29,360 +31.2% |
Find assessor info on the county website
Neighborhood: 80601
Nearby schools
GreatSchools rating
- 4/10Henderson Elementary SchoolGrades: PK-5Distance: 3 mi
- 4/10RODGER QUIST MIDDLE SCHOOLGrades: 6-8Distance: 3 mi
- 5/10Riverdale Ridge High SchoolGrades: 9-12Distance: 2.9 mi
Schools provided by the listing agent
- Elementary: Henderson
- Middle: Roger Quist
- High: Prairie View
- District: School District 27-J
Source: REcolorado. This data may not be complete. We recommend contacting the local school district to confirm school assignments for this home.
Get a cash offer in 3 minutes
Find out how much your home could sell for in as little as 3 minutes with a no-obligation cash offer.
Estimated market value
$429,300
Get a cash offer in 3 minutes
Find out how much your home could sell for in as little as 3 minutes with a no-obligation cash offer.
Estimated market value
$429,300

