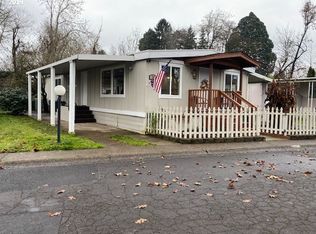Beautiful manufactured home in 55 and older Falcon Wood Village manufactured home park. In very good condition and clean! Spacious floor plan with kitchen skylight. Master, with bath, is very separate from other 2 bedrooms and main bath. Covered deck off front and back doors. Newer outside paint. Storage building. Park has pool, meeting room, outside BBQ area and more. Space Rent $735
This property is off market, which means it's not currently listed for sale or rent on Zillow. This may be different from what's available on other websites or public sources.
