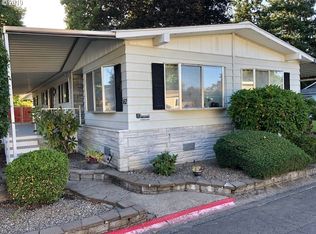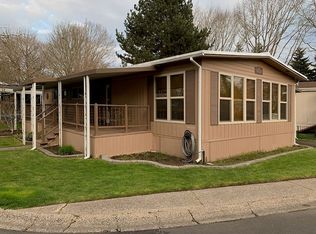Sold
$176,500
1475 Green Acres Rd Spc 162, Eugene, OR 97408
2beds
1,533sqft
Residential, Manufactured Home
Built in 1977
-- sqft lot
$-- Zestimate®
$115/sqft
$2,352 Estimated rent
Home value
Not available
Estimated sales range
Not available
$2,352/mo
Zestimate® history
Loading...
Owner options
Explore your selling options
What's special
OPEN HOUSE HAS BEEN CANCELED! Thank you.Lovely home nestled on large lot in desirable Falcon Wood Village community! Located in a quiet North Gilham neighborhood, this home offers the perfect blend of quiet living & convenient access to everything Eugene has to offer. Just steps from the clubhouse, pool, & spa, you’ll enjoy all the community amenities without sacrificing privacy, comfort, or peace. Beautifully landscaped w/garden beds, a tidy toolshed, & a dedicated potting shed, this property is truly a gardener’s dream. Birds and squirrels frequently visit, adding a gentle rhythm of life to the vibrant outdoor space. A covered deck invites you to extend your living area outside—ideal for morning coffee, slow dinners, or simply relaxing in the fresh air. Inside, the home offers a spacious & thoughtfully designed layout with ample storage. A huge living room & separate family room provide plenty of room for entertaining, relaxing, or hosting loved ones. The semi-formal dining area features lovely built-ins, adding charm and extra storage. In the kitchen, you’ll find quartz countertops, stainless appliances, and a large center island with barstool seating—perfect for casual meals or chatting with guests while cooking. A built-in desk nook offers the perfect spot for organizing recipes, bills, or correspondence.Both bathrooms have been tastefully upgraded, including an ensuite with an oversized walk-in shower & large vanity. Recent upgrades include a new HVAC system (installed January), updated plumbing & electrical, and a well-maintained roof early in its service life—giving you peace of mind for years to come. The attractive stone-look skirting adds to the curb appeal, and the carport offers added convenience. Whether you're an avid gardener, nature lover, or simply looking for a peaceful and well-appointed home with a strong sense of community, this one has it all. Come see why the birds—and so many happy homeowners—flock to Falcon Wood Village! Space Rent $970/mo.
Zillow last checked: 8 hours ago
Listing updated: July 30, 2025 at 03:06am
Listed by:
NIck Boyd 541-632-2130,
Triple Oaks Realty LLC
Bought with:
Skye Schuttpelz, 200011090
United Real Estate Properties
Source: RMLS (OR),MLS#: 715151263
Facts & features
Interior
Bedrooms & bathrooms
- Bedrooms: 2
- Bathrooms: 2
- Full bathrooms: 2
- Main level bathrooms: 2
Primary bedroom
- Features: Ensuite, Walkin Closet, Wallto Wall Carpet
- Level: Main
- Area: 196
- Dimensions: 14 x 14
Bedroom 2
- Features: Closet, Ensuite, Wallto Wall Carpet
- Level: Main
- Area: 132
- Dimensions: 12 x 11
Dining room
- Features: Builtin Features
- Level: Main
Family room
- Features: Wood Floors
- Level: Main
- Area: 224
- Dimensions: 16 x 14
Kitchen
- Features: Island, Updated Remodeled, Quartz, Vinyl Floor
- Level: Main
- Area: 224
- Width: 16
Living room
- Features: Bay Window, Wallto Wall Carpet
- Level: Main
- Area: 360
- Dimensions: 24 x 15
Heating
- Forced Air
Cooling
- Central Air
Appliances
- Included: Dishwasher, Free-Standing Range, Free-Standing Refrigerator, Stainless Steel Appliance(s), Electric Water Heater
- Laundry: Laundry Room
Features
- Quartz, Updated Remodeled, Walkin Shower, Closet, Built-in Features, Kitchen Island, Walk-In Closet(s)
- Flooring: Laminate, Wall to Wall Carpet, Wood, Vinyl
- Windows: Double Pane Windows, Bay Window(s)
Interior area
- Total structure area: 1,533
- Total interior livable area: 1,533 sqft
Property
Parking
- Parking features: Carport, Off Street
- Has carport: Yes
Accessibility
- Accessibility features: One Level, Accessibility
Features
- Levels: One
- Stories: 1
- Patio & porch: Covered Deck, Porch
- Exterior features: Garden, Raised Beds, Yard
- Spa features: Association
- Fencing: Fenced
Lot
- Features: Level, SqFt 0K to 2999
Details
- Additional structures: ToolShed
- Parcel number: 4103154
- On leased land: Yes
- Lease amount: $970
Construction
Type & style
- Home type: MobileManufactured
- Property subtype: Residential, Manufactured Home
Materials
- Other
- Roof: Composition
Condition
- Updated/Remodeled
- New construction: No
- Year built: 1977
Utilities & green energy
- Sewer: Public Sewer
- Water: Public
Community & neighborhood
Senior living
- Senior community: Yes
Location
- Region: Eugene
Other
Other facts
- Listing terms: Call Listing Agent,Cash,Other
- Road surface type: Paved
Price history
| Date | Event | Price |
|---|---|---|
| 7/7/2025 | Sold | $176,500-1.7%$115/sqft |
Source: | ||
| 6/7/2025 | Pending sale | $179,500$117/sqft |
Source: | ||
| 5/20/2025 | Price change | $179,500-5%$117/sqft |
Source: | ||
| 4/25/2025 | Listed for sale | $189,000+243.6%$123/sqft |
Source: | ||
| 4/20/2020 | Listing removed | $55,000$36/sqft |
Source: Curtis Irving Realty Group #19009571 Report a problem | ||
Public tax history
| Year | Property taxes | Tax assessment |
|---|---|---|
| 2018 | $669 | $29,723 |
| 2017 | $669 +31.9% | $29,723 +12.2% |
| 2016 | $507 +11.4% | $26,492 -9.8% |
Find assessor info on the county website
Neighborhood: Northeast
Nearby schools
GreatSchools rating
- 7/10Gilham Elementary SchoolGrades: K-5Distance: 0.8 mi
- 5/10Cal Young Middle SchoolGrades: 6-8Distance: 0.6 mi
- 6/10Sheldon High SchoolGrades: 9-12Distance: 1.2 mi
Schools provided by the listing agent
- Elementary: Gilham
- Middle: Cal Young
- High: Sheldon
Source: RMLS (OR). This data may not be complete. We recommend contacting the local school district to confirm school assignments for this home.

