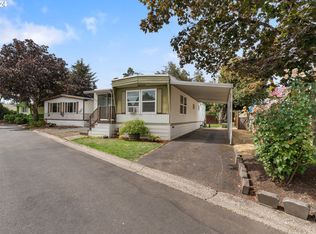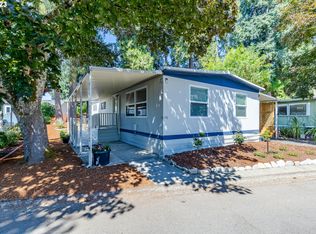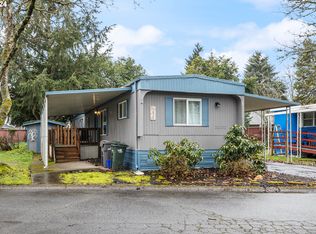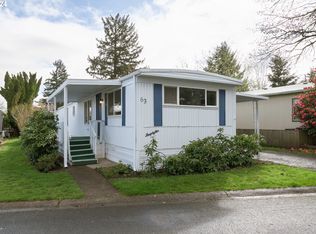Sold
$37,500
1475 Green Acres Rd Space 69, Eugene, OR 97408
2beds
1,296sqft
Residential, Manufactured Home
Built in 1994
-- sqft lot
$-- Zestimate®
$29/sqft
$2,098 Estimated rent
Home value
Not available
Estimated sales range
Not available
$2,098/mo
Zestimate® history
Loading...
Owner options
Explore your selling options
What's special
This home is a great flip Prospect for a buyer that qualifies to be in the park! The home is very livable but needs a little TLC. Located in the very desirable Falcon Wood Village 55+ Mobile Home Community. The sale does not include land it's for the home only. The park located in the sought after North Gilham area. This home is a 1994 Golden West double wide manufactured home, serial number WH13085, 48ft long x 27 ft wide, approx 1296 sqft, affords lots of room to spread out with a large living room, kitchen and primary bedroom with its own bathroom and extra sink basin outside the bathroom door. Kitchen includes a small eat bar, a very nice brand new stove, a freestanding refrigerator and freezer that are included in the sale. There is a small fenced area behind the home, plenty of storage space. The home appears to be a good solid home with a great floor plan! The home has a dual mini split with one unit in the main living area and one in the primary bedroom. Home to be sold in "as is" condition per the seller. Park approval is required prior to purchase. An accepted offer will remain in a bumpable status until approved so it's strongly suggested to fill out an application prior to writing an offer. "AS IS"! MOTIVATED Seller!!
Zillow last checked: 8 hours ago
Listing updated: May 20, 2025 at 06:29am
Listed by:
Gloria Edwards simon@urepro.com,
United Real Estate Properties
Bought with:
Birgit Dugan
Hybrid Real Estate
Source: RMLS (OR),MLS#: 24266444
Facts & features
Interior
Bedrooms & bathrooms
- Bedrooms: 2
- Bathrooms: 2
- Full bathrooms: 2
- Main level bathrooms: 2
Primary bedroom
- Level: Main
Bedroom 2
- Level: Main
Heating
- Ductless, Forced Air
Appliances
- Included: Dishwasher, Free-Standing Range, Free-Standing Refrigerator
Features
- Basement: Crawl Space
Interior area
- Total structure area: 1,296
- Total interior livable area: 1,296 sqft
Property
Parking
- Parking features: Carport, Driveway
- Has carport: Yes
- Has uncovered spaces: Yes
Features
- Stories: 1
Lot
- Features: SqFt 0K to 2999
Details
- Parcel number: 4203228
- On leased land: Yes
- Lease amount: $995
Construction
Type & style
- Home type: MobileManufactured
- Property subtype: Residential, Manufactured Home
Materials
- T111 Siding
- Roof: Composition
Condition
- Approximately
- New construction: No
- Year built: 1994
Utilities & green energy
- Sewer: Public Sewer
- Water: Public
Community & neighborhood
Senior living
- Senior community: Yes
Location
- Region: Eugene
Other
Other facts
- Body type: Double Wide
- Listing terms: Cash
- Road surface type: Paved
Price history
| Date | Event | Price |
|---|---|---|
| 5/16/2025 | Sold | $37,500-16.7%$29/sqft |
Source: | ||
| 5/3/2025 | Pending sale | $45,000$35/sqft |
Source: | ||
| 4/2/2025 | Price change | $45,000-10%$35/sqft |
Source: | ||
| 3/10/2025 | Price change | $50,000-20.6%$39/sqft |
Source: | ||
| 3/4/2025 | Listed for sale | $63,000$49/sqft |
Source: | ||
Public tax history
Tax history is unavailable.
Find assessor info on the county website
Neighborhood: Northeast
Nearby schools
GreatSchools rating
- 7/10Gilham Elementary SchoolGrades: K-5Distance: 0.7 mi
- 5/10Cal Young Middle SchoolGrades: 6-8Distance: 0.6 mi
- 6/10Sheldon High SchoolGrades: 9-12Distance: 1.2 mi
Schools provided by the listing agent
- Elementary: Gilham
- Middle: Cal Young
- High: Sheldon
Source: RMLS (OR). This data may not be complete. We recommend contacting the local school district to confirm school assignments for this home.



