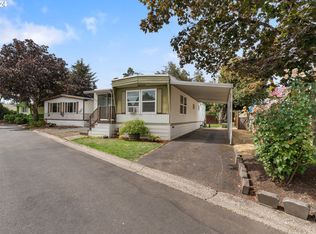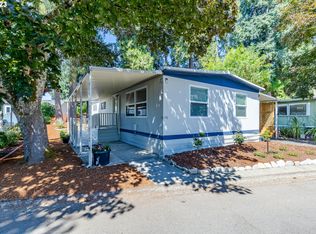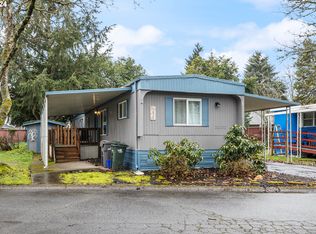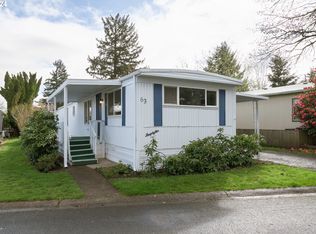Sold
$53,000
1475 Green Acres Rd Space 60, Eugene, OR 97408
2beds
854sqft
Residential, Manufactured Home
Built in 1973
-- sqft lot
$-- Zestimate®
$62/sqft
$1,486 Estimated rent
Home value
Not available
Estimated sales range
Not available
$1,486/mo
Zestimate® history
Loading...
Owner options
Explore your selling options
What's special
Located conveniently within steps of shopping, eateries, and more! Falcon Wood Village is a 55+ only community offering peace and quiet and an array of amenities including pool, hot tub, rec room, library, and post office. Inside you'll find newer LVP flooring & carpet, interior paint, and a new ductless in the primary in addition to the unit in the living room allowing for dual zone control. All appliances stay! Covered deck, carport and garden shed. Call today to schedule a showing.
Zillow last checked: 8 hours ago
Listing updated: June 29, 2023 at 06:48am
Listed by:
Felicia Mondragon 541-255-5772,
Keller Williams Realty Eugene and Springfield
Bought with:
OR and WA Non Rmls, NA
Non Rmls Broker
Source: RMLS (OR),MLS#: 22106656
Facts & features
Interior
Bedrooms & bathrooms
- Bedrooms: 2
- Bathrooms: 1
- Full bathrooms: 1
- Main level bathrooms: 1
Primary bedroom
- Features: Closet, Wallto Wall Carpet
- Level: Main
Bedroom 2
- Features: Closet, Wallto Wall Carpet
- Level: Main
Dining room
- Features: Vinyl Floor
- Level: Main
Kitchen
- Features: Dishwasher, Disposal, Free Standing Refrigerator, Vinyl Floor
- Level: Main
Living room
- Features: Exterior Entry, Vinyl Floor
- Level: Main
Heating
- Ductless
Cooling
- Wall Unit(s)
Appliances
- Included: Dishwasher, Disposal, Free-Standing Refrigerator, Range Hood, Stainless Steel Appliance(s), Washer/Dryer, Electric Water Heater
Features
- Closet
- Flooring: Vinyl, Wall to Wall Carpet
- Windows: Double Pane Windows
- Basement: Crawl Space
Interior area
- Total structure area: 854
- Total interior livable area: 854 sqft
Property
Parking
- Parking features: Carport
- Has carport: Yes
Accessibility
- Accessibility features: Ground Level, Minimal Steps, Accessibility
Features
- Stories: 1
- Patio & porch: Covered Patio
- Exterior features: Exterior Entry
- Spa features: Association
Lot
- Features: Level, SqFt 0K to 2999
Details
- Additional structures: ToolShed
- Parcel number: 4057780
- On leased land: Yes
- Lease amount: $923
Construction
Type & style
- Home type: MobileManufactured
- Property subtype: Residential, Manufactured Home
Materials
- Vinyl Siding
- Foundation: Skirting
- Roof: Other
Condition
- Resale
- New construction: No
- Year built: 1973
Utilities & green energy
- Sewer: Public Sewer
- Water: Public
Community & neighborhood
Senior living
- Senior community: Yes
Location
- Region: Eugene
Other
Other facts
- Body type: Single Wide
- Listing terms: Cash
- Road surface type: Paved
Price history
| Date | Event | Price |
|---|---|---|
| 6/29/2023 | Sold | $53,000-11.7%$62/sqft |
Source: | ||
| 6/15/2023 | Pending sale | $59,999+9.1%$70/sqft |
Source: | ||
| 6/10/2022 | Sold | $55,000-3.5%$64/sqft |
Source: | ||
| 6/3/2022 | Pending sale | $57,000$67/sqft |
Source: | ||
| 5/23/2022 | Price change | $57,000-5%$67/sqft |
Source: | ||
Public tax history
| Year | Property taxes | Tax assessment |
|---|---|---|
| 2018 | -- | $12,118 |
| 2017 | -- | $12,118 +12.3% |
| 2016 | -- | $10,786 -5.7% |
Find assessor info on the county website
Neighborhood: Northeast
Nearby schools
GreatSchools rating
- 7/10Gilham Elementary SchoolGrades: K-5Distance: 0.7 mi
- 5/10Cal Young Middle SchoolGrades: 6-8Distance: 0.6 mi
- 6/10Sheldon High SchoolGrades: 9-12Distance: 1.2 mi
Schools provided by the listing agent
- Elementary: Gilham
- Middle: Cal Young
- High: Sheldon
Source: RMLS (OR). This data may not be complete. We recommend contacting the local school district to confirm school assignments for this home.



