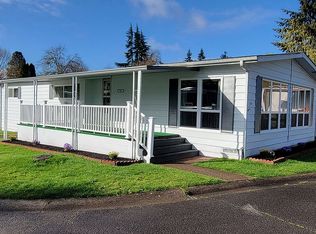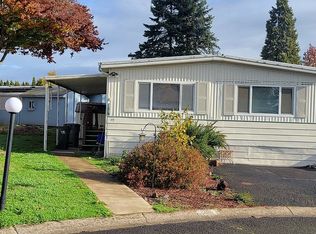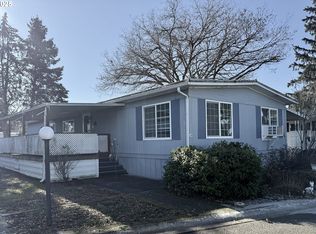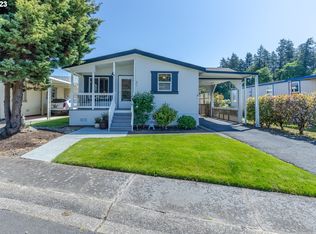Sold
$26,000
1475 Green Acres Rd Space 52, Eugene, OR 97408
2beds
896sqft
Residential, Manufactured Home
Built in 1975
-- sqft lot
$-- Zestimate®
$29/sqft
$1,530 Estimated rent
Home value
Not available
Estimated sales range
Not available
$1,530/mo
Zestimate® history
Loading...
Owner options
Explore your selling options
What's special
55+ Park. No Land. Home Only. Recent upgrades to this charming home include a brand-new refrigerator (2024), a 5-year-old roof, and a water heater that's only 2 years old. Fresh laminate flooring and carpets were installed in May 2024. For year-round comfort, there's a ductless heat pump. Current annual taxes are $00.00. The spacious living room features large windows for plenty of natural light. The master bedroom offers built-in drawers for convenient storage, and the second bedroom also includes built-in drawers. The hall bathroom has laminate flooring and a tub/shower combination. The washer and dryer are included for your convenience. The kitchen comes with the almost-new refrigerator and range/oven. Enjoy the outdoors with two decks and a raised garden bed in the back. Take advantage of the park’s amenities, including a post office, library, meeting room, billiards room, hot tub, and seasonal pool. Fantastic location within the park and centrally located in Eugene! CASH SALE ONLY! 1975 Home.
Zillow last checked: 8 hours ago
Listing updated: November 08, 2025 at 09:00pm
Listed by:
Skye Schuttpelz simon@urepro.com,
United Real Estate Properties
Bought with:
Ashli Keyser, 201257883
eXp Realty LLC
Source: RMLS (OR),MLS#: 117224225
Facts & features
Interior
Bedrooms & bathrooms
- Bedrooms: 2
- Bathrooms: 1
- Full bathrooms: 1
- Main level bathrooms: 1
Primary bedroom
- Features: Builtin Features, Wallto Wall Carpet
- Level: Main
- Area: 110
- Dimensions: 11 x 10
Bedroom 2
- Features: Builtin Features, Vinyl Floor
- Level: Main
- Area: 72
- Dimensions: 9 x 8
Dining room
- Features: Builtin Features, Laminate Flooring
- Level: Main
- Area: 99
- Dimensions: 11 x 9
Kitchen
- Features: Free Standing Range, Free Standing Refrigerator, Laminate Flooring
- Level: Main
- Area: 117
- Width: 9
Living room
- Features: Vaulted Ceiling, Wallto Wall Carpet
- Level: Main
- Area: 247
- Dimensions: 19 x 13
Heating
- Ductless, Forced Air
Cooling
- Has cooling: Yes
Appliances
- Included: Free-Standing Range, Free-Standing Refrigerator, Range Hood, Washer/Dryer, Electric Water Heater
Features
- Hookup Available, Vaulted Ceiling(s), Built-in Features
- Flooring: Laminate, Wall to Wall Carpet, Vinyl
Interior area
- Total structure area: 896
- Total interior livable area: 896 sqft
Property
Parking
- Parking features: Carport
- Has carport: Yes
Accessibility
- Accessibility features: One Level, Accessibility
Features
- Stories: 1
- Patio & porch: Deck
- Exterior features: Raised Beds
- Spa features: Association
- Has view: Yes
- View description: Seasonal
Lot
- Features: Commons, Level, On Busline, SqFt 0K to 2999
Details
- Additional structures: HookupAvailable
- Parcel number: 4076186
- On leased land: Yes
- Lease amount: $1,055
- Land lease expiration date: 4092595200000
Construction
Type & style
- Home type: MobileManufactured
- Property subtype: Residential, Manufactured Home
Materials
- Metal Siding
- Roof: Other
Condition
- Resale
- New construction: No
- Year built: 1975
Utilities & green energy
- Sewer: Public Sewer
- Water: Public
Community & neighborhood
Senior living
- Senior community: Yes
Location
- Region: Eugene
HOA & financial
HOA
- Has HOA: No
- HOA fee: $1,055 monthly
- Amenities included: Commons, Library, Management, Meeting Room, Pool, Spa Hot Tub
Other
Other facts
- Body type: Single Wide
- Listing terms: Cash
- Road surface type: Paved
Price history
| Date | Event | Price |
|---|---|---|
| 6/25/2025 | Sold | $26,000-20%$29/sqft |
Source: | ||
| 6/6/2025 | Pending sale | $32,500$36/sqft |
Source: | ||
| 5/18/2025 | Listed for sale | $32,500$36/sqft |
Source: | ||
| 5/8/2025 | Pending sale | $32,500$36/sqft |
Source: | ||
| 5/6/2025 | Price change | $32,500-14.2%$36/sqft |
Source: | ||
Public tax history
| Year | Property taxes | Tax assessment |
|---|---|---|
| 2018 | -- | $11,811 |
| 2017 | -- | $11,811 +12.4% |
| 2016 | -- | $10,510 -5.6% |
Find assessor info on the county website
Neighborhood: Northeast
Nearby schools
GreatSchools rating
- 7/10Gilham Elementary SchoolGrades: K-5Distance: 0.7 mi
- 5/10Cal Young Middle SchoolGrades: 6-8Distance: 0.6 mi
- 6/10Sheldon High SchoolGrades: 9-12Distance: 1.2 mi
Schools provided by the listing agent
- Elementary: Gilham
- Middle: Cal Young
- High: Sheldon
Source: RMLS (OR). This data may not be complete. We recommend contacting the local school district to confirm school assignments for this home.



