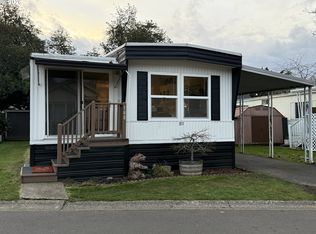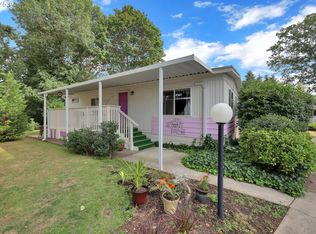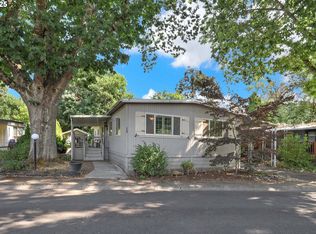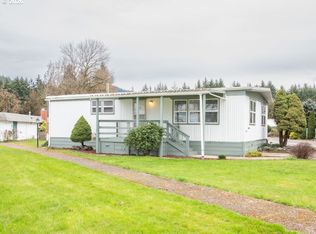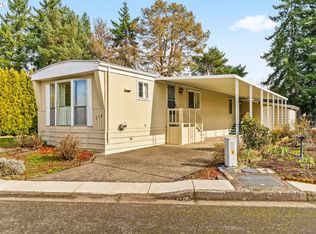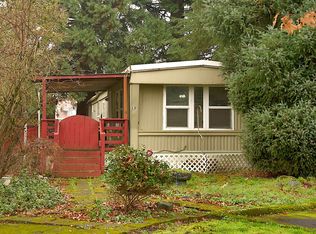1475 Green Acres Rd Space 41, Eugene, OR 97408
What's special
- 267 days |
- 508 |
- 16 |
Zillow last checked: 8 hours ago
Listing updated: January 16, 2026 at 04:14am
Korenza Jones 541-359-9009,
Hybrid Real Estate
Facts & features
Interior
Bedrooms & bathrooms
- Bedrooms: 2
- Bathrooms: 2
- Full bathrooms: 2
- Main level bathrooms: 2
Rooms
- Room types: Bedroom 2, Dining Room, Family Room, Kitchen, Living Room, Primary Bedroom
Primary bedroom
- Level: Main
Bedroom 2
- Level: Main
Dining room
- Level: Main
Kitchen
- Level: Main
Living room
- Level: Main
Heating
- Heat Pump
Cooling
- Heat Pump
Appliances
- Included: Dishwasher, Free-Standing Refrigerator, Washer/Dryer, Electric Water Heater
Features
- Flooring: Wall to Wall Carpet
- Basement: Crawl Space
Interior area
- Total structure area: 1,200
- Total interior livable area: 1,200 sqft
Property
Parking
- Parking features: Carport, Off Street
- Has carport: Yes
Accessibility
- Accessibility features: One Level, Accessibility
Features
- Levels: One
- Stories: 1
- Has view: Yes
- View description: Seasonal
Lot
- Features: Level, Seasonal, SqFt 0K to 2999
Details
- Additional structures: ToolShed
- Parcel number: 4069652
- On leased land: Yes
- Lease amount: $1,055
- Zoning: R1/WR
Construction
Type & style
- Home type: MobileManufactured
- Property subtype: Residential, Manufactured Home
Materials
- Aluminum Siding
- Foundation: Skirting
- Roof: Composition
Condition
- Resale
- New construction: No
- Year built: 1974
Utilities & green energy
- Sewer: Public Sewer
- Water: Public
- Utilities for property: Cable Connected
Community & HOA
Community
- Senior community: Yes
HOA
- Has HOA: No
- Amenities included: Management, Pool, Recreation Facilities
Location
- Region: Eugene
Financial & listing details
- Price per square foot: $49/sqft
- Tax assessed value: $16,360
- Annual tax amount: $712
- Date on market: 6/2/2025
- Listing terms: Cash,Conventional
- Road surface type: Paved
- Body type: Double Wide

Korenza Jones
(541) 359-9009
By pressing Contact Agent, you agree that the real estate professional identified above may call/text you about your search, which may involve use of automated means and pre-recorded/artificial voices. You don't need to consent as a condition of buying any property, goods, or services. Message/data rates may apply. You also agree to our Terms of Use. Zillow does not endorse any real estate professionals. We may share information about your recent and future site activity with your agent to help them understand what you're looking for in a home.
Estimated market value
Not available
Estimated sales range
Not available
Not available
Price history
Price history
| Date | Event | Price |
|---|---|---|
| 1/16/2026 | Price change | $58,900-1.7%$49/sqft |
Source: | ||
| 1/5/2026 | Listed for sale | $59,900$50/sqft |
Source: | ||
| 12/29/2025 | Pending sale | $59,900$50/sqft |
Source: | ||
| 11/28/2025 | Price change | $59,900-6.3%$50/sqft |
Source: | ||
| 10/28/2025 | Price change | $63,900-1.7%$53/sqft |
Source: | ||
| 10/1/2025 | Listed for sale | $65,000$54/sqft |
Source: | ||
| 9/24/2025 | Pending sale | $65,000$54/sqft |
Source: | ||
| 9/11/2025 | Price change | $65,000-3%$54/sqft |
Source: | ||
| 7/25/2025 | Price change | $67,000-2.9%$56/sqft |
Source: | ||
| 6/3/2025 | Listed for sale | $69,000$58/sqft |
Source: | ||
Public tax history
Public tax history
| Year | Property taxes | Tax assessment |
|---|---|---|
| 2018 | $373 | $16,360 |
| 2017 | $373 | $16,360 +31.7% |
| 2016 | -- | $12,419 -4.8% |
| 2015 | $6 | $13,042 +5.6% |
| 2014 | $6 | $12,346 +2.6% |
| 2013 | $6 | $12,030 -12.2% |
| 2012 | $6 | $13,705 -22.3% |
| 2011 | -- | $17,636 |
Find assessor info on the county website
BuyAbility℠ payment
Climate risks
Neighborhood: Northeast
Nearby schools
GreatSchools rating
- 7/10Gilham Elementary SchoolGrades: K-5Distance: 0.9 mi
- 5/10Cal Young Middle SchoolGrades: 6-8Distance: 0.6 mi
- 6/10Sheldon High SchoolGrades: 9-12Distance: 1.1 mi
Schools provided by the listing agent
- Elementary: Gilham
- Middle: Cal Young
- High: Sheldon
Source: RMLS (OR). This data may not be complete. We recommend contacting the local school district to confirm school assignments for this home.

