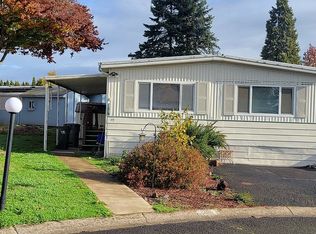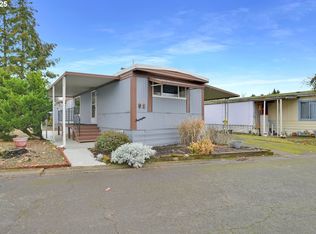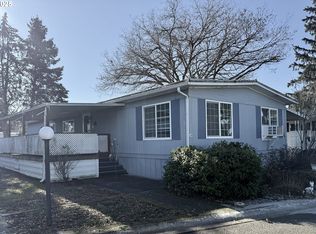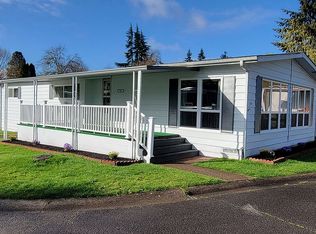Sold
$215,000
1475 Green Acres Rd Space 31, Eugene, OR 97408
3beds
1,472sqft
Residential, Manufactured Home
Built in 2006
-- sqft lot
$-- Zestimate®
$146/sqft
$2,312 Estimated rent
Home value
Not available
Estimated sales range
Not available
$2,312/mo
Zestimate® history
Loading...
Owner options
Explore your selling options
What's special
Exceptionally maintained and updated manufactured home in the 55+ Falcon Wood Village. This home features a terrific layout with views of the lake from multiple rooms. New Exterior and Interior paint, new tile flooring in bathrooms and laundry, kitchen floors and countertops, and a new HVAC are just a few of the updates. Rare opportunity to live right on the lake with breathtaking views from your private two-tiered deck. The community offers a pool, hot tub, library, post office, and recreation room for gatherings. Lot rent is $995/monthly and includes garbage, yard waste, recycle service, water and storm drain. Manufactured Home on rented lot-No Land.
Zillow last checked: 8 hours ago
Listing updated: August 02, 2023 at 10:46am
Listed by:
Melissa Stiltner 541-225-8815,
Triple Oaks Realty LLC
Bought with:
Melissa Stiltner, 201240500
Triple Oaks Realty LLC
Source: RMLS (OR),MLS#: 23676193
Facts & features
Interior
Bedrooms & bathrooms
- Bedrooms: 3
- Bathrooms: 2
- Full bathrooms: 2
- Main level bathrooms: 2
Primary bedroom
- Features: Bathroom, Hardwood Floors, Bathtub With Shower, Closet
- Level: Main
- Area: 187
- Dimensions: 11 x 17
Bedroom 2
- Features: Ceiling Fan, Hardwood Floors, Closet
- Level: Main
- Area: 63
- Dimensions: 7 x 9
Bedroom 3
- Features: Exterior Entry, Hardwood Floors, Closet
- Level: Main
- Area: 170
- Dimensions: 10 x 17
Dining room
- Features: Hardwood Floors
- Level: Main
- Area: 70
- Dimensions: 7 x 10
Kitchen
- Features: Microwave, Free Standing Range, Free Standing Refrigerator, Vinyl Floor
- Level: Main
- Area: 120
- Width: 12
Living room
- Features: Hardwood Floors
- Level: Main
- Area: 187
- Dimensions: 11 x 17
Heating
- Forced Air
Cooling
- Central Air
Appliances
- Included: Free-Standing Range, Free-Standing Refrigerator, Microwave, Electric Water Heater
- Laundry: Laundry Room
Features
- Ceiling Fan(s), Closet, Bathroom, Bathtub With Shower
- Flooring: Hardwood, Vinyl
- Windows: Double Pane Windows, Vinyl Frames
- Basement: Crawl Space
Interior area
- Total structure area: 1,472
- Total interior livable area: 1,472 sqft
Property
Parking
- Parking features: Carport, On Street
- Has carport: Yes
- Has uncovered spaces: Yes
Accessibility
- Accessibility features: Minimal Steps, One Level, Accessibility
Features
- Levels: One
- Stories: 1
- Patio & porch: Covered Deck, Deck, Porch
- Exterior features: Yard, Exterior Entry
- Spa features: Association
- Has view: Yes
- View description: Lake, Trees/Woods
- Has water view: Yes
- Water view: Lake
- Waterfront features: Lake
- Body of water: Ayres Lake
Lot
- Features: Level, Private, Sprinkler, SqFt 0K to 2999
Details
- Additional structures: ToolShed
- Parcel number: 4271720
- On leased land: Yes
- Lease amount: $995
Construction
Type & style
- Home type: MobileManufactured
- Property subtype: Residential, Manufactured Home
Materials
- Cement Siding
- Foundation: Skirting
- Roof: Composition
Condition
- Resale
- New construction: No
- Year built: 2006
Utilities & green energy
- Sewer: Public Sewer
- Water: Public
Community & neighborhood
Senior living
- Senior community: Yes
Location
- Region: Eugene
- Subdivision: Falcon Wood Village
Other
Other facts
- Listing terms: Cash
- Road surface type: Paved
Price history
| Date | Event | Price |
|---|---|---|
| 7/26/2023 | Sold | $215,000$146/sqft |
Source: | ||
| 6/3/2023 | Pending sale | $215,000$146/sqft |
Source: | ||
| 5/17/2023 | Listed for sale | $215,000$146/sqft |
Source: | ||
Public tax history
| Year | Property taxes | Tax assessment |
|---|---|---|
| 2018 | $1,053 | $51,171 |
| 2017 | $1,053 +21.5% | $51,171 +9.8% |
| 2016 | $866 +9.2% | $46,595 -5.9% |
Find assessor info on the county website
Neighborhood: Northeast
Nearby schools
GreatSchools rating
- 7/10Gilham Elementary SchoolGrades: K-5Distance: 0.6 mi
- 5/10Cal Young Middle SchoolGrades: 6-8Distance: 0.6 mi
- 6/10Sheldon High SchoolGrades: 9-12Distance: 1.2 mi
Schools provided by the listing agent
- Elementary: Gilham
- Middle: Cal Young
- High: Sheldon
Source: RMLS (OR). This data may not be complete. We recommend contacting the local school district to confirm school assignments for this home.



