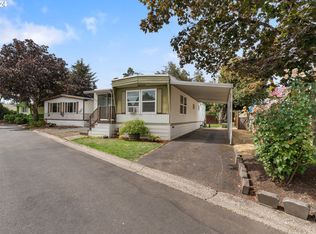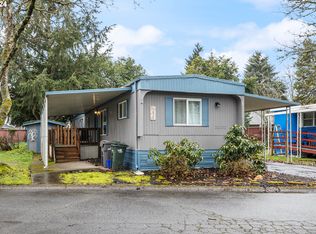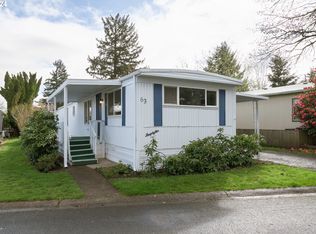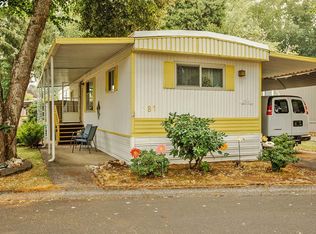Sold
$130,000
1475 Green Acres Rd SPACE 176, Eugene, OR 97408
2beds
1,056sqft
Residential, Manufactured Home
Built in 1971
-- sqft lot
$-- Zestimate®
$123/sqft
$1,810 Estimated rent
Home value
Not available
Estimated sales range
Not available
$1,810/mo
Zestimate® history
Loading...
Owner options
Explore your selling options
What's special
This home has had a complete facelift. Down to the studs for new insulation, sheetrock, flooring etc. All new electrical and pex plumbing. For all intents and purposes a new home. Note the large backyard which are at a premium. 2nd bedroom has no closet but will serve a future buyer well either as a bedroom or a great home office. Granite counters luxury vinyl plank flooring and there is a very decent size storage shed in back. Please call your Realtor to view ASK YOUR REALTOR TO PRINT THE AMENITIES LIST THAT SHOWS THE LEVEL OF REBUILD ON THIS INCREDIBLE HOME!!
Zillow last checked: 8 hours ago
Listing updated: November 14, 2023 at 01:43am
Listed by:
Colin Call 541-345-8100,
RE/MAX Integrity
Bought with:
George Zakhary, 201222404
Hybrid Real Estate
Source: RMLS (OR),MLS#: 23234139
Facts & features
Interior
Bedrooms & bathrooms
- Bedrooms: 2
- Bathrooms: 2
- Full bathrooms: 2
- Main level bathrooms: 2
Primary bedroom
- Features: Bathroom, Walkin Closet
- Level: Main
- Area: 154
- Dimensions: 14 x 11
Bedroom 2
- Level: Main
- Area: 132
- Dimensions: 12 x 11
Dining room
- Level: Main
- Area: 70
- Dimensions: 10 x 7
Kitchen
- Features: Granite
- Level: Main
- Area: 80
- Width: 8
Living room
- Features: Solar Tube
- Level: Main
- Area: 176
- Dimensions: 16 x 11
Heating
- Ductless
Cooling
- Heat Pump
Appliances
- Included: Dishwasher, Disposal, Free-Standing Range, Free-Standing Refrigerator, Microwave, Range Hood, Stainless Steel Appliance(s), Electric Water Heater
- Laundry: Laundry Room
Features
- Granite, Solar Tube(s), Bathroom, Walk-In Closet(s)
- Windows: Double Pane Windows, Vinyl Frames
- Basement: Crawl Space
Interior area
- Total structure area: 1,056
- Total interior livable area: 1,056 sqft
Property
Parking
- Total spaces: 1
- Parking features: Off Street, Carport
- Garage spaces: 1
- Has carport: Yes
Accessibility
- Accessibility features: Accessible Approachwith Ramp, Minimal Steps, One Level, Walkin Shower, Accessibility
Features
- Levels: One
- Stories: 1
- Patio & porch: Covered Deck, Deck, Porch
- Exterior features: Yard
Lot
- Features: Level, SqFt 0K to 2999
Details
- Additional structures: Outbuilding
- Parcel number: 4037170
- On leased land: Yes
- Lease amount: $942
- Zoning: R-1
Construction
Type & style
- Home type: MobileManufactured
- Property subtype: Residential, Manufactured Home
Materials
- Aluminum Siding
- Foundation: Pillar/Post/Pier, Skirting
- Roof: Membrane
Condition
- Updated/Remodeled
- New construction: No
- Year built: 1971
Utilities & green energy
- Sewer: Public Sewer
- Water: Public
Community & neighborhood
Location
- Region: Eugene
Other
Other facts
- Body type: Double Wide
- Listing terms: Cash
- Road surface type: Paved
Price history
| Date | Event | Price |
|---|---|---|
| 11/9/2023 | Sold | $130,000-11%$123/sqft |
Source: | ||
| 10/25/2023 | Pending sale | $146,000$138/sqft |
Source: | ||
| 9/19/2023 | Price change | $146,000-6.4%$138/sqft |
Source: | ||
| 8/19/2023 | Pending sale | $155,900$148/sqft |
Source: | ||
| 7/20/2023 | Listed for sale | $155,900$148/sqft |
Source: | ||
Public tax history
| Year | Property taxes | Tax assessment |
|---|---|---|
| 2018 | $332 | $14,893 |
| 2017 | $332 | $14,893 +12.2% |
| 2016 | -- | $13,275 -5.2% |
Find assessor info on the county website
Neighborhood: Northeast
Nearby schools
GreatSchools rating
- 7/10Gilham Elementary SchoolGrades: K-5Distance: 0.7 mi
- 5/10Cal Young Middle SchoolGrades: 6-8Distance: 0.6 mi
- 6/10Sheldon High SchoolGrades: 9-12Distance: 1.2 mi
Schools provided by the listing agent
- Elementary: Gilham
- Middle: Cal Young
- High: Sheldon
Source: RMLS (OR). This data may not be complete. We recommend contacting the local school district to confirm school assignments for this home.



