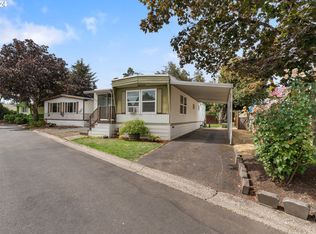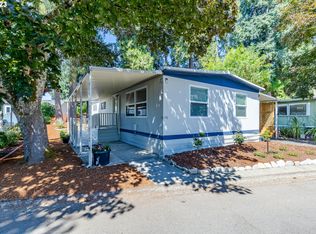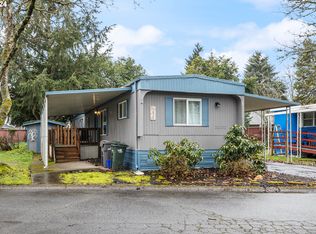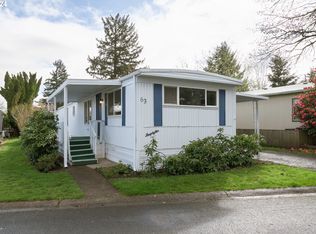Sold
$135,000
1475 Green Acres Rd SPACE 140, Eugene, OR 97408
2beds
1,440sqft
Residential, Manufactured Home
Built in 1978
-- sqft lot
$-- Zestimate®
$94/sqft
$2,226 Estimated rent
Home value
Not available
Estimated sales range
Not available
$2,226/mo
Zestimate® history
Loading...
Owner options
Explore your selling options
What's special
Welcome to Falcon Wood Village a 55+, pet friendly community. This double-wide Manufactured home features high ceilings and plenty of storage. Great flow throughout the home with 2 living areas. Two pantries in the kitchen and cooktop free standing range. Built-ins in 2nd living areas and primary bedroom with two low step showers. Large shed with power and both a full length covered deck and private small deck off the primary bedroom. Heating and cooling unit installed 7/29/2021. Great shaded back yard and a gorgeous wisteria draping across a trellis on the front. Across the road from onsite amenities include pool, hot tub, library and post office. Home is also located on the LTD bus line. Come and discover all the stores in the area from grocery to restaurants and big box stores. Come see today!! Home does qualify for financing. Seller to contribute 2 months rent at closing.
Zillow last checked: 8 hours ago
Listing updated: August 17, 2023 at 08:49am
Listed by:
Melissa Gutierrez 541-485-1400,
Berkshire Hathaway HomeServices Real Estate Professionals
Bought with:
Amber Combs, 201226864
John L. Scott Eugene
Source: RMLS (OR),MLS#: 23355972
Facts & features
Interior
Bedrooms & bathrooms
- Bedrooms: 2
- Bathrooms: 2
- Full bathrooms: 2
- Main level bathrooms: 2
Primary bedroom
- Features: Builtin Features, Closet, Wallto Wall Carpet
- Level: Main
- Area: 168
- Dimensions: 12 x 14
Bedroom 2
- Features: Closet, Wallto Wall Carpet
- Level: Main
- Area: 110
- Dimensions: 10 x 11
Dining room
- Features: Builtin Features, Wallto Wall Carpet
- Level: Main
- Area: 70
- Dimensions: 10 x 7
Family room
- Features: Builtin Features, Wallto Wall Carpet
- Level: Main
- Area: 165
- Dimensions: 15 x 11
Kitchen
- Features: Dishwasher, Disposal, Microwave, Pantry, Free Standing Range, Free Standing Refrigerator, Laminate Flooring
- Level: Main
Living room
- Features: Wallto Wall Carpet
- Level: Main
- Area: 270
- Dimensions: 15 x 18
Heating
- Forced Air
Cooling
- Heat Pump
Appliances
- Included: Dishwasher, Disposal, Free-Standing Range, Free-Standing Refrigerator, Microwave, Washer/Dryer, Electric Water Heater
- Laundry: Laundry Room
Features
- Wainscoting, Closet, Built-in Features, Pantry
- Flooring: Laminate, Vinyl, Wall to Wall Carpet, Wood
- Windows: Double Pane Windows, Vinyl Frames
- Basement: Crawl Space
Interior area
- Total structure area: 1,440
- Total interior livable area: 1,440 sqft
Property
Parking
- Total spaces: 1
- Parking features: Driveway, Carport
- Garage spaces: 1
- Has carport: Yes
- Has uncovered spaces: Yes
Accessibility
- Accessibility features: One Level, Walkin Shower, Accessibility
Features
- Stories: 1
- Patio & porch: Covered Deck
- Exterior features: Yard
- Spa features: Association
- Fencing: Fenced
Lot
- Features: Level, On Busline, SqFt 0K to 2999
Details
- Additional structures: ToolShed
- Parcel number: 4139414
- On leased land: Yes
- Lease amount: $923
- Zoning: R1
Construction
Type & style
- Home type: MobileManufactured
- Property subtype: Residential, Manufactured Home
Materials
- Aluminum Siding
- Foundation: Block, Concrete Perimeter
- Roof: Composition
Condition
- Resale
- New construction: No
- Year built: 1978
Utilities & green energy
- Sewer: Public Sewer
- Water: Public
Community & neighborhood
Senior living
- Senior community: Yes
Location
- Region: Eugene
Other
Other facts
- Body type: Double Wide
- Listing terms: Cash,Conventional,Other
- Road surface type: Paved
Price history
| Date | Event | Price |
|---|---|---|
| 8/17/2023 | Sold | $135,000$94/sqft |
Source: | ||
| 7/5/2023 | Pending sale | $135,000$94/sqft |
Source: | ||
| 6/19/2023 | Price change | $135,000-6.9%$94/sqft |
Source: | ||
| 5/31/2023 | Listed for sale | $145,000+130.2%$101/sqft |
Source: | ||
| 7/1/2019 | Sold | $63,000-8%$44/sqft |
Source: | ||
Public tax history
| Year | Property taxes | Tax assessment |
|---|---|---|
| 2018 | $520 | $22,997 |
| 2017 | $520 +31.8% | $22,997 +12.1% |
| 2016 | $395 +11.3% | $20,511 -4.7% |
Find assessor info on the county website
Neighborhood: Northeast
Nearby schools
GreatSchools rating
- 7/10Gilham Elementary SchoolGrades: K-5Distance: 0.7 mi
- 5/10Cal Young Middle SchoolGrades: 6-8Distance: 0.6 mi
- 6/10Sheldon High SchoolGrades: 9-12Distance: 1.2 mi
Schools provided by the listing agent
- Elementary: Gilham
- Middle: Cal Young
- High: Sheldon
Source: RMLS (OR). This data may not be complete. We recommend contacting the local school district to confirm school assignments for this home.



