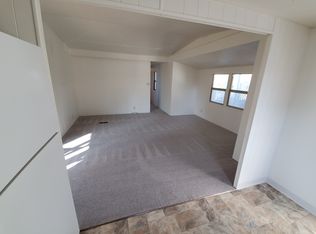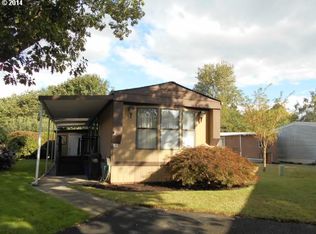Sold
$70,000
1475 Green Acres Rd Space 133, Eugene, OR 97408
3beds
1,242sqft
Residential, Manufactured Home
Built in 1985
-- sqft lot
$-- Zestimate®
$56/sqft
$2,062 Estimated rent
Home value
Not available
Estimated sales range
Not available
$2,062/mo
Zestimate® history
Loading...
Owner options
Explore your selling options
What's special
Spacious home in the popular, 55 and older, Falcon Wood Village. Home is very clean and has new carpet and new inside paint. Great floor plan with built-ins in the large, well-lighted living room. Large dining area and inside laundry room. 2 full baths and 3 good sized bedrooms. 3rd bedroom is perfect for home office or sewing/hobby room. Outside storage and driveway parking. Your space rent includes common area pool, hot tub, picnic area, library and post office. Buyer will need to apply for approved by park management. Seller motivated!
Zillow last checked: 8 hours ago
Listing updated: November 15, 2024 at 09:19am
Listed by:
Curtis Irving 541-554-5914,
Curtis Irving Realty Group,
Daniel Goss 541-729-3680,
Keller Williams Realty Eugene and Springfield
Bought with:
Judy Casad, 201216761
Windermere RE Lane County
Source: RMLS (OR),MLS#: 24200313
Facts & features
Interior
Bedrooms & bathrooms
- Bedrooms: 3
- Bathrooms: 2
- Full bathrooms: 2
- Main level bathrooms: 2
Primary bedroom
- Features: Bathroom, Walkin Shower, Wallto Wall Carpet
- Level: Main
Bedroom 2
- Features: Wallto Wall Carpet
- Level: Main
Bedroom 3
- Features: Wallto Wall Carpet
- Level: Main
Dining room
- Level: Main
Kitchen
- Level: Main
Living room
- Features: Vaulted Ceiling
- Level: Main
- Area: 270
- Dimensions: 15 x 18
Heating
- Forced Air, Heat Pump
Cooling
- Heat Pump
Appliances
- Included: Dishwasher, Disposal, Free-Standing Range, Free-Standing Refrigerator, Range Hood, Washer/Dryer, Electric Water Heater
Features
- Vaulted Ceiling(s), Bathroom, Walkin Shower
- Flooring: Wall to Wall Carpet
- Windows: Aluminum Frames, Double Pane Windows
- Basement: Crawl Space
Interior area
- Total structure area: 1,242
- Total interior livable area: 1,242 sqft
Property
Accessibility
- Accessibility features: Accessible Approachwith Ramp, Kitchen Cabinets, Main Floor Bedroom Bath, One Level, Utility Room On Main, Walkin Shower, Accessibility, Handicap Access
Features
- Levels: One
- Stories: 1
- Patio & porch: Covered Patio, Patio, Porch
- Exterior features: Yard
- Spa features: Association
Lot
- Features: Level, SqFt 0K to 2999
Details
- Additional structures: ToolShed
- Parcel number: 4156707
- On leased land: Yes
- Lease amount: $995
- Land lease expiration date: 1725062400000
Construction
Type & style
- Home type: MobileManufactured
- Property subtype: Residential, Manufactured Home
Materials
- T111 Siding
- Foundation: None, Skirting
- Roof: Composition
Condition
- Resale
- New construction: No
- Year built: 1985
Utilities & green energy
- Sewer: Public Sewer
- Water: Public
- Utilities for property: Cable Connected
Community & neighborhood
Senior living
- Senior community: Yes
Location
- Region: Eugene
Other
Other facts
- Body type: Double Wide
- Listing terms: Cash,Conventional
- Road surface type: Paved
Price history
| Date | Event | Price |
|---|---|---|
| 11/15/2024 | Sold | $70,000-6.7%$56/sqft |
Source: | ||
| 10/8/2024 | Pending sale | $75,000$60/sqft |
Source: | ||
| 9/25/2024 | Price change | $75,000-6.3%$60/sqft |
Source: | ||
| 8/26/2024 | Price change | $80,000-5.9%$64/sqft |
Source: | ||
| 8/4/2024 | Listed for sale | $85,000+150%$68/sqft |
Source: | ||
Public tax history
| Year | Property taxes | Tax assessment |
|---|---|---|
| 2018 | $475 | $21,719 |
| 2017 | $475 +27.2% | $21,719 +8% |
| 2016 | $373 +7.3% | $20,113 -7.6% |
Find assessor info on the county website
Neighborhood: Northeast
Nearby schools
GreatSchools rating
- 7/10Gilham Elementary SchoolGrades: K-5Distance: 0.7 mi
- 5/10Cal Young Middle SchoolGrades: 6-8Distance: 0.6 mi
- 6/10Sheldon High SchoolGrades: 9-12Distance: 1.2 mi
Schools provided by the listing agent
- Elementary: Gilham
- Middle: Cal Young
- High: Sheldon
Source: RMLS (OR). This data may not be complete. We recommend contacting the local school district to confirm school assignments for this home.

