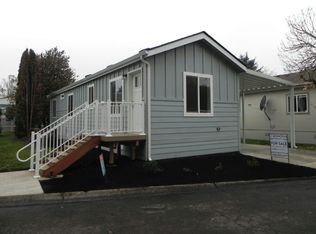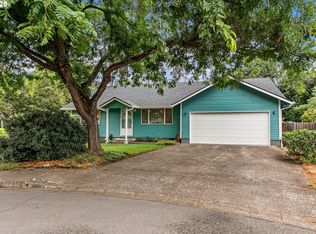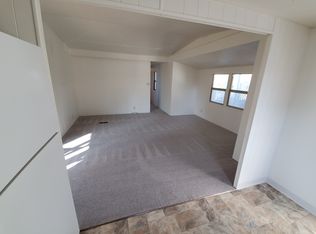Sold
$95,000
1475 Green Acres Rd Space 126, Eugene, OR 97408
3beds
1,210sqft
Residential, Manufactured Home
Built in 2002
-- sqft lot
$-- Zestimate®
$79/sqft
$2,018 Estimated rent
Home value
Not available
Estimated sales range
Not available
$2,018/mo
Zestimate® history
Loading...
Owner options
Explore your selling options
What's special
55+ Park. No Land. Manufactured Structure Only. Very Nice 2002 Vaulted Redman Home. 3 Bedrooms 2 Full Bathrooms. Kitchen features an Island Built-In Microwave, Refrigerator & Range Laminate Flooring & Vaults. New Laminate Flooring in Dining, Kitchen, Utility Rooms. Fresh Paint Inside & Outside. Separation of Space, Master Suite on one end of the Home. Covered Deck. Corner Lot. Seller will do no repairs. Water main pipe is broken and driveway needs repair per Park Requirements. CASH SALE ONLY
Zillow last checked: 8 hours ago
Listing updated: November 08, 2025 at 09:00pm
Listed by:
Skye Schuttpelz simon@urepro.com,
United Real Estate Properties
Bought with:
Jackie Twyman, 201245493
eXp Realty, LLC
Source: RMLS (OR),MLS#: 23234696
Facts & features
Interior
Bedrooms & bathrooms
- Bedrooms: 3
- Bathrooms: 2
- Full bathrooms: 2
- Main level bathrooms: 2
Primary bedroom
- Features: Ceiling Fan, Suite, Vaulted Ceiling, Wallto Wall Carpet
- Level: Main
Bedroom 2
- Features: Vaulted Ceiling, Wallto Wall Carpet
- Level: Main
Bedroom 3
- Features: Vaulted Ceiling, Wallto Wall Carpet
- Level: Main
Dining room
- Features: Laminate Flooring, Vaulted Ceiling
- Level: Main
Kitchen
- Features: Builtin Refrigerator, Dishwasher, Island, Microwave, Free Standing Range, Vaulted Ceiling
- Level: Main
Living room
- Features: Ceiling Fan, Vaulted Ceiling, Wallto Wall Carpet
- Level: Main
Heating
- Forced Air
Cooling
- None
Appliances
- Included: Dishwasher, Free-Standing Range, Free-Standing Refrigerator, Microwave, Built-In Refrigerator, Electric Water Heater
- Laundry: Laundry Room
Features
- Ceiling Fan(s), Hookup Available, Vaulted Ceiling(s), Kitchen Island, Suite
- Flooring: Laminate, Vinyl, Wall to Wall Carpet
Interior area
- Total structure area: 1,210
- Total interior livable area: 1,210 sqft
Property
Parking
- Parking features: Carport
- Has carport: Yes
Accessibility
- Accessibility features: Main Floor Bedroom Bath, One Level, Utility Room On Main, Accessibility
Features
- Stories: 1
- Patio & porch: Covered Deck
- Exterior features: Yard
- Spa features: Association
- Has view: Yes
- View description: Seasonal
Lot
- Features: Commons, Corner Lot, On Busline, SqFt 0K to 2999
Details
- Additional structures: HookupAvailable
- Parcel number: 4261200
- On leased land: Yes
- Lease amount: $936
Construction
Type & style
- Home type: MobileManufactured
- Property subtype: Residential, Manufactured Home
Materials
- Other
- Roof: Composition
Condition
- Resale
- New construction: No
- Year built: 2002
Utilities & green energy
- Sewer: Public Sewer
- Water: Public
Community & neighborhood
Senior living
- Senior community: Yes
Location
- Region: Eugene
- Subdivision: Falcon Wood Village
HOA & financial
HOA
- Has HOA: No
- HOA fee: $936 monthly
- Amenities included: Commons, Library, Management, Meeting Room, Pool, Spa Hot Tub
Other
Other facts
- Body type: Double Wide
- Listing terms: Cash
- Road surface type: Paved
Price history
| Date | Event | Price |
|---|---|---|
| 5/26/2023 | Sold | $95,000-4.9%$79/sqft |
Source: | ||
| 4/29/2023 | Pending sale | $99,900$83/sqft |
Source: | ||
| 3/18/2023 | Listed for sale | $99,900$83/sqft |
Source: | ||
Public tax history
| Year | Property taxes | Tax assessment |
|---|---|---|
| 2018 | $783 | $35,550 |
| 2017 | $783 +29.5% | $35,550 +9.4% |
| 2016 | $605 +8.7% | $32,498 -6% |
Find assessor info on the county website
Neighborhood: Northeast
Nearby schools
GreatSchools rating
- 7/10Gilham Elementary SchoolGrades: K-5Distance: 0.8 mi
- 5/10Cal Young Middle SchoolGrades: 6-8Distance: 0.7 mi
- 6/10Sheldon High SchoolGrades: 9-12Distance: 1.2 mi
Schools provided by the listing agent
- Elementary: Gilham
- Middle: Cal Young
- High: Sheldon
Source: RMLS (OR). This data may not be complete. We recommend contacting the local school district to confirm school assignments for this home.


