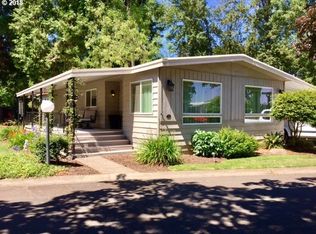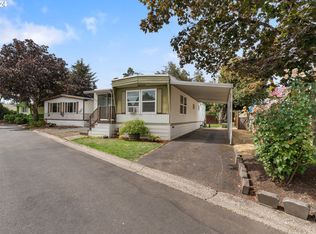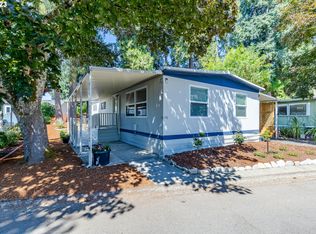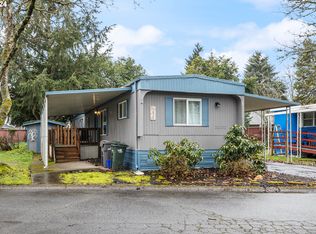Sold
$22,000
1475 Green Acres Rd SPACE 113, Eugene, OR 97408
2beds
924sqft
Residential, Manufactured Home
Built in 1976
-- sqft lot
$-- Zestimate®
$24/sqft
$1,681 Estimated rent
Home value
Not available
Estimated sales range
Not available
$1,681/mo
Zestimate® history
Loading...
Owner options
Explore your selling options
What's special
Falcon Wood Village MFH home located on the LTD bus line and near shopping and restaurants. Upgrades in the home include: ductless HP, newer refrigerator and vinyl windows. Large living room and eating area with built-ins. Washer and dryer stays! The park amenities include a library, post office, pool, hot tub/spa, community building, billiards and a car washing station. Buyer approval by park is required prior to closing. 55+ Community Space Rent $995 monthly.
Zillow last checked: 8 hours ago
Listing updated: July 26, 2024 at 11:31am
Listed by:
Karen Fine 541-556-6374,
Hybrid Real Estate
Bought with:
Karen Fine, 200707085
Hybrid Real Estate
Source: RMLS (OR),MLS#: 24019061
Facts & features
Interior
Bedrooms & bathrooms
- Bedrooms: 2
- Bathrooms: 2
- Full bathrooms: 1
- Partial bathrooms: 1
- Main level bathrooms: 2
Primary bedroom
- Features: Bathroom, Wallto Wall Carpet
- Level: Main
- Area: 187
- Dimensions: 11 x 17
Bedroom 2
- Features: Laminate Flooring
- Level: Main
- Area: 90
- Dimensions: 9 x 10
Dining room
- Features: Vinyl Floor
- Level: Main
- Area: 88
- Dimensions: 8 x 11
Kitchen
- Features: Pantry, Free Standing Refrigerator, Vinyl Floor
- Level: Main
- Area: 70
- Width: 7
Living room
- Features: Wallto Wall Carpet
- Level: Main
- Area: 234
- Dimensions: 13 x 18
Heating
- Ductless
Cooling
- Has cooling: Yes
Appliances
- Included: Free-Standing Range, Free-Standing Refrigerator, Washer/Dryer, Electric Water Heater
- Laundry: Laundry Room
Features
- Pantry, Bathroom
- Flooring: Laminate, Vinyl, Wall to Wall Carpet
- Windows: Double Pane Windows, Vinyl Frames
- Basement: Crawl Space
Interior area
- Total structure area: 924
- Total interior livable area: 924 sqft
Property
Parking
- Parking features: Driveway, Carport
- Has carport: Yes
- Has uncovered spaces: Yes
Features
- Stories: 1
- Patio & porch: Deck, Porch
- Exterior features: Yard
- Spa features: Association
Lot
- Features: Level, Trees, SqFt 0K to 2999
Details
- Additional structures: ToolShed
- Parcel number: 4096333
- On leased land: Yes
- Lease amount: $995
- Land lease expiration date: 1718323200000
Construction
Type & style
- Home type: MobileManufactured
- Property subtype: Residential, Manufactured Home
Materials
- Aluminum Siding
- Foundation: Skirting
Condition
- Resale
- New construction: No
- Year built: 1976
Utilities & green energy
- Sewer: Public Sewer
- Water: Public
Green energy
- Water conservation: Dual Flush Toilet
Community & neighborhood
Senior living
- Senior community: Yes
Location
- Region: Eugene
- Subdivision: Falcon Wood Village
Other
Other facts
- Body type: Single Wide
- Listing terms: Cash
- Road surface type: Paved
Price history
| Date | Event | Price |
|---|---|---|
| 7/26/2024 | Sold | $22,000-18.5%$24/sqft |
Source: | ||
| 7/25/2024 | Pending sale | $27,000$29/sqft |
Source: | ||
Public tax history
| Year | Property taxes | Tax assessment |
|---|---|---|
| 2018 | -- | $13,505 |
| 2017 | -- | $13,505 +12.4% |
| 2016 | -- | $12,017 -5.6% |
Find assessor info on the county website
Neighborhood: Northeast
Nearby schools
GreatSchools rating
- 7/10Gilham Elementary SchoolGrades: K-5Distance: 0.7 mi
- 5/10Cal Young Middle SchoolGrades: 6-8Distance: 0.6 mi
- 6/10Sheldon High SchoolGrades: 9-12Distance: 1.2 mi
Schools provided by the listing agent
- Elementary: Gilham
- Middle: Cal Young
- High: Sheldon
Source: RMLS (OR). This data may not be complete. We recommend contacting the local school district to confirm school assignments for this home.



