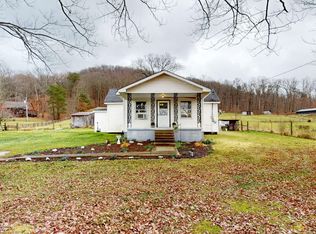Sold for $380,000 on 08/29/25
$380,000
1475 Gabbardtown Rd, Berea, KY 40403
4beds
2,552sqft
Single Family Residence
Built in ----
1.05 Acres Lot
$385,100 Zestimate®
$149/sqft
$1,825 Estimated rent
Home value
$385,100
$331,000 - $447,000
$1,825/mo
Zestimate® history
Loading...
Owner options
Explore your selling options
What's special
Discover the perfect blend of peaceful country living and convenience with this spacious 4-bedroom 2-bath home on 1 flat acre. This home offers extra large rooms and a bonus room that could be used for a bedroom, office or storage. Home is just minutes from town and I-75, making commuting a breeze. Recent updates include new siding, windows, stove and refrigerator.
Zillow last checked: 8 hours ago
Listing updated: September 28, 2025 at 10:18pm
Listed by:
Charlene M Morris 859-893-0466,
CENTURY 21 Advantage Realty
Bought with:
Benjamin Lawwill, 220671
Keller Williams Legacy Group
Source: Imagine MLS,MLS#: 25012790
Facts & features
Interior
Bedrooms & bathrooms
- Bedrooms: 4
- Bathrooms: 2
- Full bathrooms: 2
Heating
- Forced Air, Heat Pump
Cooling
- Heat Pump
Appliances
- Included: Dishwasher, Refrigerator, Range
- Laundry: Electric Dryer Hookup, Main Level, Washer Hookup
Features
- Eat-in Kitchen, Master Downstairs, Walk-In Closet(s), Ceiling Fan(s)
- Flooring: Carpet, Laminate, Tile, Vinyl
- Doors: Storm Door(s)
- Windows: Blinds, Screens
- Has basement: No
- Has fireplace: No
Interior area
- Total structure area: 2,552
- Total interior livable area: 2,552 sqft
- Finished area above ground: 2,552
- Finished area below ground: 0
Property
Parking
- Parking features: Driveway
- Has uncovered spaces: Yes
Features
- Levels: One
- Fencing: None
- Has view: Yes
- View description: Rural, Trees/Woods, Mountain(s), Farm
Lot
- Size: 1.05 Acres
Details
- Additional structures: Shed(s)
- Parcel number: 007500000010
Construction
Type & style
- Home type: SingleFamily
- Architectural style: Ranch
- Property subtype: Single Family Residence
Materials
- Vinyl Siding
- Foundation: Slab
- Roof: Dimensional Style,Shingle
Condition
- New construction: No
Utilities & green energy
- Sewer: Septic Tank
- Water: Public
- Utilities for property: Electricity Connected, Water Connected
Community & neighborhood
Location
- Region: Berea
- Subdivision: Rural
Price history
| Date | Event | Price |
|---|---|---|
| 8/29/2025 | Sold | $380,000+16.9%$149/sqft |
Source: | ||
| 7/28/2025 | Contingent | $325,000$127/sqft |
Source: | ||
| 6/16/2025 | Price change | $325,000-25.3%$127/sqft |
Source: | ||
| 5/30/2025 | Price change | $435,000-5.4%$170/sqft |
Source: | ||
| 4/18/2025 | Price change | $459,900-4.2%$180/sqft |
Source: | ||
Public tax history
| Year | Property taxes | Tax assessment |
|---|---|---|
| 2022 | $1,619 -1.8% | $166,400 |
| 2021 | $1,649 +8.2% | $166,400 +10.9% |
| 2018 | $1,524 +1.1% | $150,000 |
Find assessor info on the county website
Neighborhood: 40403
Nearby schools
GreatSchools rating
- 6/10Silver Creek Elementary SchoolGrades: PK-5Distance: 3.2 mi
- 8/10Foley Middle SchoolGrades: 6-8Distance: 3.1 mi
- 8/10Madison Southern High SchoolGrades: 9-12Distance: 3.2 mi
Schools provided by the listing agent
- Elementary: Silver Creek
- Middle: Foley
- High: Madison So
Source: Imagine MLS. This data may not be complete. We recommend contacting the local school district to confirm school assignments for this home.

Get pre-qualified for a loan
At Zillow Home Loans, we can pre-qualify you in as little as 5 minutes with no impact to your credit score.An equal housing lender. NMLS #10287.
