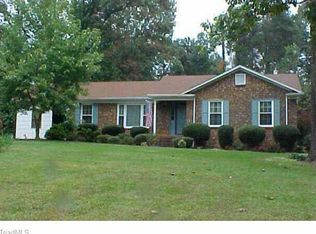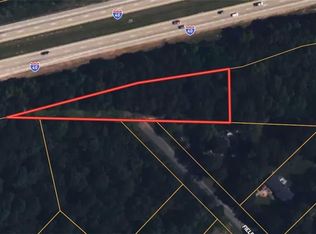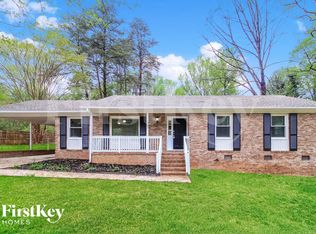Sold for $276,900
$276,900
1475 Fieldmount Rd, Kernersville, NC 27284
3beds
1,816sqft
Stick/Site Built, Residential, Single Family Residence
Built in 1974
0.87 Acres Lot
$296,500 Zestimate®
$--/sqft
$1,903 Estimated rent
Home value
$296,500
$282,000 - $311,000
$1,903/mo
Zestimate® history
Loading...
Owner options
Explore your selling options
What's special
Please send Best offers by 6:00 pm April 7, 2024. Welcome to the picturesque beauty of Fieldmount,nestled on a mature lot at the end of a quiet dead-end street for maximum privacy. A spacious 24x22 detached garage with a bonus room over it provides ample storage and versatility. Entertain guests in style with a formal living room and dining room. Cozy up by the brick gas log fireplace in the den, perfect for relaxing evenings. The heart of the home, the kitchen, boasts built-in appliances, tile floors, and recessed lighting, creating a perfect blend of functionality and style. Retreat to the primary bedroom featuring a walk-in closet, offering a peaceful sanctuary at the end of the day. Enjoy a bright and inviting atmosphere year-round with the natural light of the expansive 32x11 sunroom, complete with skylights. Don't miss out on this extraordinary opportunity to own a piece of paradise. Schedule your showing today and prepare to fall in love with every detail of this home!
Zillow last checked: 8 hours ago
Listing updated: May 07, 2024 at 01:54pm
Listed by:
Kristi Idol 336-399-2928,
RE/MAX Preferred Properties
Bought with:
Lindsey Todd, 338925
Joshua Mitchell Real Estate
Source: Triad MLS,MLS#: 1138300 Originating MLS: Winston-Salem
Originating MLS: Winston-Salem
Facts & features
Interior
Bedrooms & bathrooms
- Bedrooms: 3
- Bathrooms: 2
- Full bathrooms: 2
- Main level bathrooms: 2
Primary bedroom
- Level: Main
- Dimensions: 10.42 x 15.92
Bedroom 2
- Level: Main
- Dimensions: 9 x 12
Bedroom 3
- Level: Main
- Dimensions: 9.92 x 13.5
Den
- Level: Main
- Dimensions: 12 x 15.5
Dining room
- Level: Main
- Dimensions: 9.42 x 10.33
Kitchen
- Level: Main
- Dimensions: 9 x 13.33
Living room
- Level: Main
- Dimensions: 11.42 x 15.75
Sunroom
- Level: Main
- Dimensions: 11 x 32
Heating
- Heat Pump, Electric
Cooling
- Central Air
Appliances
- Included: Microwave, Oven, Cooktop, Dishwasher, Range Hood, Electric Water Heater
- Laundry: Dryer Connection, Main Level, Washer Hookup
Features
- Ceiling Fan(s), Dead Bolt(s)
- Flooring: Carpet, Tile, Vinyl
- Basement: Crawl Space
- Attic: Access Only
- Number of fireplaces: 1
- Fireplace features: Gas Log, Den
Interior area
- Total structure area: 1,816
- Total interior livable area: 1,816 sqft
- Finished area above ground: 1,816
Property
Parking
- Total spaces: 2
- Parking features: Driveway, Garage, Paved, Garage Door Opener, Detached
- Garage spaces: 2
- Has uncovered spaces: Yes
Features
- Levels: One
- Stories: 1
- Patio & porch: Porch
- Pool features: None
- Fencing: None
Lot
- Size: 0.87 Acres
- Features: Dead End
Details
- Additional structures: Storage
- Parcel number: 6885812940
- Zoning: RS20
- Special conditions: Owner Sale
Construction
Type & style
- Home type: SingleFamily
- Architectural style: Ranch
- Property subtype: Stick/Site Built, Residential, Single Family Residence
Materials
- Brick, Wood Siding
Condition
- Year built: 1974
Utilities & green energy
- Sewer: Septic Tank
- Water: Public
Community & neighborhood
Security
- Security features: Smoke Detector(s)
Location
- Region: Kernersville
- Subdivision: Fox Run
Other
Other facts
- Listing agreement: Exclusive Right To Sell
- Listing terms: Cash,Conventional,FHA,VA Loan
Price history
| Date | Event | Price |
|---|---|---|
| 5/6/2024 | Sold | $276,900+2.6% |
Source: | ||
| 4/9/2024 | Pending sale | $269,900 |
Source: | ||
| 4/5/2024 | Listed for sale | $269,900+86.1% |
Source: | ||
| 5/9/2012 | Sold | $145,000-3.3% |
Source: | ||
| 3/24/2012 | Listed for sale | $149,900-7.8%$83/sqft |
Source: RE/MAX PREFERRED PROPERTIES #637957 Report a problem | ||
Public tax history
| Year | Property taxes | Tax assessment |
|---|---|---|
| 2025 | $1,649 +39.9% | $266,800 +75.8% |
| 2024 | $1,179 | $151,800 |
| 2023 | $1,179 | $151,800 |
Find assessor info on the county website
Neighborhood: 27284
Nearby schools
GreatSchools rating
- 4/10Caleb's Creek ElementaryGrades: PK-5Distance: 2 mi
- 1/10Southeast MiddleGrades: 6-8Distance: 1.9 mi
- 1/10R B Glenn HighGrades: 9-12Distance: 3.5 mi
Get a cash offer in 3 minutes
Find out how much your home could sell for in as little as 3 minutes with a no-obligation cash offer.
Estimated market value
$296,500


