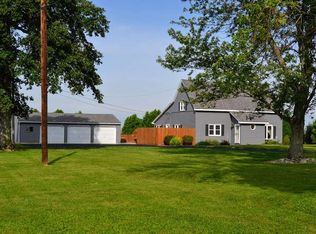Hard To Find Brick Ranch With Over 2 Acres Of Country Living On Two Lots. Property Includes Two Pole Barns, One Doubling As Three-Car Detached Garage With Heated Work Shop. This Home Offers 3 Bd, 2 Bath With Many Updates Including New Interior Doors And Carpeting Throughout, New Ceramic Floor In Bath. All Freshly Painted. New Roof In 2014. Minutes From Town. Don't Miss This One!
This property is off market, which means it's not currently listed for sale or rent on Zillow. This may be different from what's available on other websites or public sources.

