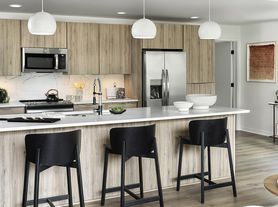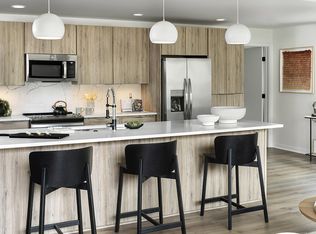Modern, light filled condo with high ceilings (over 15') on the top floor (8th), mountain views and a dedicated office (or bedroom w/o a closet) with floor to ceiling windows. The Monarch Mills building is right off of the Cherry Creek Trail with access to the Platte Trail and Riverfront Park is just a few blocks away. Whole Foods Market and King Soopers are an easy walk as well as all the major sporting events. So many dining options are nearby for every taste and I-25 is a breeze to get onto to or be in Cherry Creek or Golden in 20 minutes or less.
Nice size master bedroom that easily fits a king bed, a walk in closet with three rods for clothing plus shelving, a big bathroom with huge mirror and great lighting and a larger than standard tub. The kitchen is a gourmet's paradise with a gas stove and new fridge (2023).
Includes one parking space in the upper garage and a small storage unit.
$50 application fee.
This is an UNFURNISHED unit with a year lease rented by owner. FURNISHED is an option with a higher rent. Inquire for details.
This is a six month or 12 months lease. 6 months is $25 more/mo. Heat, water, trash and parking are provided in the rent. Gas, A/C and internet are not provided and will need to be set up by the tenant.
Apartment for rent
Accepts Zillow applications
$2,575/mo
1475 Delgany St UNIT 808, Denver, CO 80202
2beds
821sqft
Price may not include required fees and charges.
Apartment
Available Sun Nov 16 2025
Cats, small dogs OK
Central air
In unit laundry
Detached parking
Forced air
What's special
Mountain viewsNew fridgeGas stoveFloor to ceiling windowsBig bathroomNice size master bedroomWalk in closet
- 21 hours |
- -- |
- -- |
Learn more about the building:
Travel times
Facts & features
Interior
Bedrooms & bathrooms
- Bedrooms: 2
- Bathrooms: 1
- Full bathrooms: 1
Heating
- Forced Air
Cooling
- Central Air
Appliances
- Included: Dishwasher, Dryer, Freezer, Microwave, Oven, Refrigerator, Washer
- Laundry: In Unit
Features
- Storage, Walk In Closet
- Flooring: Hardwood
Interior area
- Total interior livable area: 821 sqft
Property
Parking
- Parking features: Detached
- Details: Contact manager
Accessibility
- Accessibility features: Disabled access
Features
- Exterior features: Bicycle storage, Heating system: Forced Air, Walk In Closet
Details
- Parcel number: 0233215135135
Construction
Type & style
- Home type: Apartment
- Property subtype: Apartment
Building
Management
- Pets allowed: Yes
Community & HOA
Location
- Region: Denver
Financial & listing details
- Lease term: 6 Month
Price history
| Date | Event | Price |
|---|---|---|
| 10/11/2025 | Listed for rent | $2,575$3/sqft |
Source: Zillow Rentals | ||
| 10/3/2025 | Listing removed | $2,575$3/sqft |
Source: Zillow Rentals | ||
| 8/27/2025 | Price change | $2,575-1%$3/sqft |
Source: Zillow Rentals | ||
| 7/23/2025 | Listed for rent | $2,600$3/sqft |
Source: Zillow Rentals | ||
| 9/30/2020 | Sold | $420,000-1.2%$512/sqft |
Source: Public Record | ||
Neighborhood: Union Station
There are 2 available units in this apartment building

