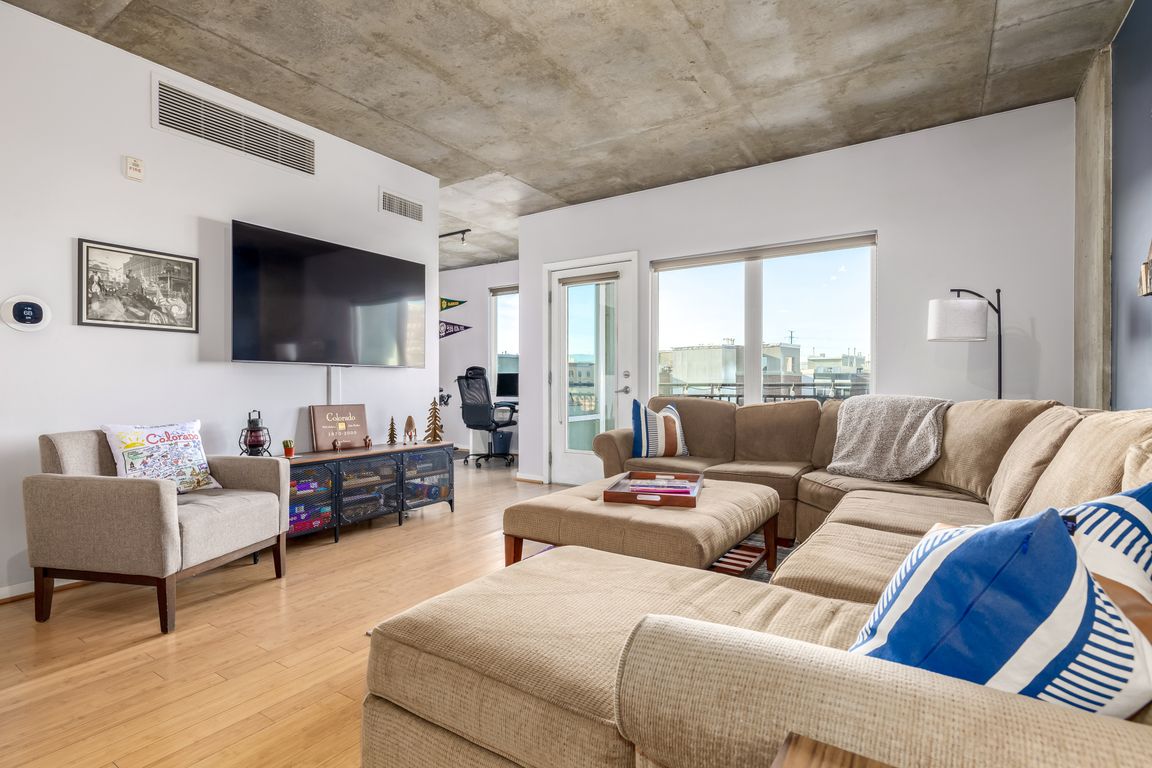Open: Sun 3pm-4pm

For salePrice cut: $26K (9/25)
$399,000
2beds
821sqft
1475 Delgany Street #406, Denver, CO 80202
2beds
821sqft
Condominium
Built in 2005
1 Garage space
$486 price/sqft
$573 monthly HOA fee
What's special
Private balconyOpen den with viewsPlush carpetJack and jill bathroomQuartz countersSizable bedroomNew carpet
Fantastic opportunity to live in the Heart of Denver! This wonderful condo offers fabulous views of the Railroad & the mountains; it boasts a perfectly flowing open floor and many updates ranging from freshly painted cabinets, new carpet, new W&D, Quartz counters, and more! This beauty also features an open den ...
- 196 days |
- 580 |
- 30 |
Source: REcolorado,MLS#: 5382435
Travel times
Living Room
Kitchen
Primary Bedroom
Zillow last checked: 7 hours ago
Listing updated: October 08, 2025 at 12:28pm
Listed by:
Jenny Usaj jenny@usajrealty.com,
USAJ Realty
Source: REcolorado,MLS#: 5382435
Facts & features
Interior
Bedrooms & bathrooms
- Bedrooms: 2
- Bathrooms: 1
- Full bathrooms: 1
- Main level bathrooms: 1
- Main level bedrooms: 2
Bedroom
- Description: Ceiling Fan
- Level: Main
Bedroom
- Description: Open Area For An Office, Den, Or Guest Room
- Level: Main
Bedroom
- Description: Not Conforming - No Door
- Level: Main
Bathroom
- Description: Tub/Shower Combo
- Level: Main
Den
- Description: Open With Views
- Level: Main
Kitchen
- Description: Eat-In Kitchen
- Level: Main
Laundry
- Description: Stacked Washer & Dryer
- Level: Main
Living room
- Description: Open With Views
- Level: Main
Heating
- Forced Air
Cooling
- Central Air
Appliances
- Included: Convection Oven, Cooktop, Dishwasher, Disposal, Dryer, Microwave, Washer
- Laundry: In Unit
Features
- Built-in Features, Ceiling Fan(s), Eat-in Kitchen, High Speed Internet, Jack & Jill Bathroom, No Stairs, Open Floorplan, Quartz Counters, Walk-In Closet(s)
- Flooring: Carpet, Tile, Wood
- Windows: Double Pane Windows
- Has basement: No
- Common walls with other units/homes: 2+ Common Walls
Interior area
- Total structure area: 821
- Total interior livable area: 821 sqft
- Finished area above ground: 821
Video & virtual tour
Property
Parking
- Total spaces: 1
- Parking features: Garage
- Garage spaces: 1
Features
- Levels: One
- Stories: 1
- Exterior features: Balcony
- Fencing: None
- Has view: Yes
- View description: Mountain(s)
Lot
- Size: 821 Square Feet
- Features: Corner Lot
Details
- Parcel number: 233215093
- Zoning: PUD
- Special conditions: Standard
Construction
Type & style
- Home type: Condo
- Architectural style: Contemporary
- Property subtype: Condominium
- Attached to another structure: Yes
Materials
- Cement Siding, Concrete, Stucco
Condition
- Year built: 2005
Utilities & green energy
- Sewer: Public Sewer
- Water: Public
- Utilities for property: Cable Available, Electricity Connected
Community & HOA
Community
- Security: Carbon Monoxide Detector(s), Smoke Detector(s)
- Subdivision: The Commons
HOA
- Has HOA: Yes
- Amenities included: Bike Storage, Elevator(s), Parking
- Services included: Heat, Insurance, Maintenance Grounds, Maintenance Structure, Recycling, Security, Sewer, Snow Removal, Trash, Water
- HOA fee: $573 monthly
- HOA name: CAP Management
- HOA phone: 303-832-2971
Location
- Region: Denver
Financial & listing details
- Price per square foot: $486/sqft
- Tax assessed value: $349,900
- Annual tax amount: $1,669
- Date on market: 4/3/2025
- Listing terms: Cash,Conventional,FHA,VA Loan
- Exclusions: Seller's Personal Property
- Ownership: Individual
- Electric utility on property: Yes
- Road surface type: Paved