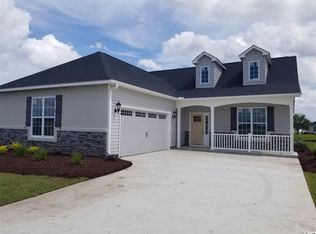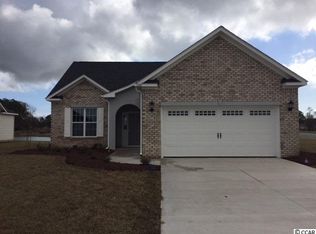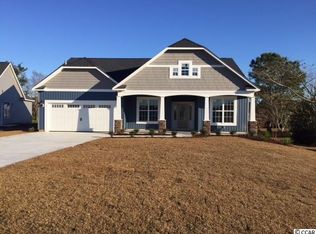Now is your opportunity to enjoy "The Salt Life" with ease. Don't pay to ship your old, heavy furniture. Make the choice to move into a fully furnished, professionally decorated and painted Craftsman style showcase home in the Belle Mer community today. This home was just finished in 2017. It is being sold as-is. All furnishings, accessories, bedding, linens, plantation shutters, and more are included. Upgrades galore... 6 x 24 wood-look tile flooring in Saddlebrook Gravel Road and upgraded carpet in the bedrooms. The open kitchen includes Moonlight granite counter tops with an Ogee edge, Marsh staggered height cabinets in Graphite Gray with roll out shelves, 2 lazy susans, a double trash can cabinet, under cabinet lights, and a light bar rail. The kitchen island is wrapped in Graphite Gray cabinet panels. Gorgeous craftsman style molding and window casing throughout and the bead-board lined foyer enhance the thoughtful design of this home. Durable Hardiplank exterior siding, a lawn irrigation system, a security system including cameras, music system, structured wiring system, Rinnai Tankless gas water heater, natural gas furnace, 12ft sliding glass door in the great room, custom closets, and a Kohler San Souci touchless comfort height toilet in the master bath are just a few of the bells and whistles that are included in this incredible home. The stairs to the bonus room are painted oak treads with painted wooden spindles to blend beautifully with the wood-look tile floors. The bonus-game room is equipped with Astroturf carpet, leather furniture, a bar area, and large screen TV. The wood-look tile throughout is also installed outside on the covered patio where you can enjoy a lovely lake view and the perfect sun exposure; sunshine in the morning and shade in the afternoon. The Belle Mer community amenities include a low monthly HOA fee, weekly curbside trash collection, colonial reproduction street lamps, and a clubhouse-pool-exercise room (under construction now).
This property is off market, which means it's not currently listed for sale or rent on Zillow. This may be different from what's available on other websites or public sources.



